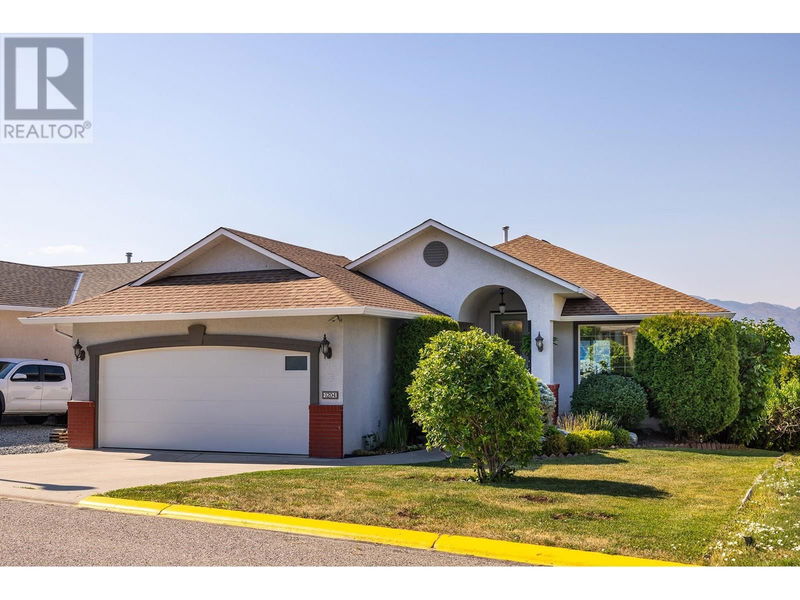Key Facts
- MLS® #: 10329482
- Property ID: SIRC2182176
- Property Type: Residential, Single Family Detached
- Year Built: 1996
- Bedrooms: 3
- Bathrooms: 3
- Parking Spaces: 4
- Listed By:
- Sutton Group-West Coast Realty
Property Description
THIS IS ITI Bright and spacious 3 bdrm, 3 bath home with a walkout basement and a multitude of updates in an established family neighbourhood, on a cul-de-sac. Stunning lake & mountain views! Top floor features an open floor plan with vaulted ceilings, large open living with fireplace, updated kitchen, master with a new en-suite, a second bdrm on main, a 2nd new bathroom. Light fixtures with remote controlled fans on the top floor. Newly developed lower level with an in- law suite. Potential for a fourth bedroom. Fully fenced backyard, large new sundeck with a new large awning and a double garage with new doors. Double pain windows with UV protection, Pex piping throughout the house, new paint in and outside of the home. 'Safe&Sound' insulation on the ceilings and shared walls. Roof (2018 ) , A/C (2017), Hot Water Tank (2022) an so many more items to list! Conveniently located close to all amenities, in within 2 min walking to Transit and a short stroll to the shopping nearby. You have to see it to appreciate itl Immediate occupancy possible. Public OPEN on SUNDAY's from 2:00 to 4:00pm. (id:39198)
Rooms
- TypeLevelDimensionsFlooring
- Laundry roomBasement6' 2" x 13' 3"Other
- StorageBasement6' 5" x 12' 9"Other
- UtilityBasement10' 9.6" x 2' 9"Other
- DenBasement8' 6" x 6' 3"Other
- Primary bedroomBasement11' 6.9" x 16' 8"Other
- KitchenBasement15' 6" x 12' 9"Other
- Living roomBasement15' 6" x 12' 9"Other
- Primary bedroomMain13' x 12' 6.9"Other
- BedroomMain9' x 11' 6.9"Other
- KitchenMain12' 5" x 15' 5"Other
- Living roomMain22' 3.9" x 18' 5"Other
Listing Agents
Request More Information
Request More Information
Location
2440 Old Okanagan Highway Unit# 1204, West Kelowna, British Columbia, V4T1X6 Canada
Around this property
Information about the area within a 5-minute walk of this property.
Request Neighbourhood Information
Learn more about the neighbourhood and amenities around this home
Request NowPayment Calculator
- $
- %$
- %
- Principal and Interest 0
- Property Taxes 0
- Strata / Condo Fees 0

