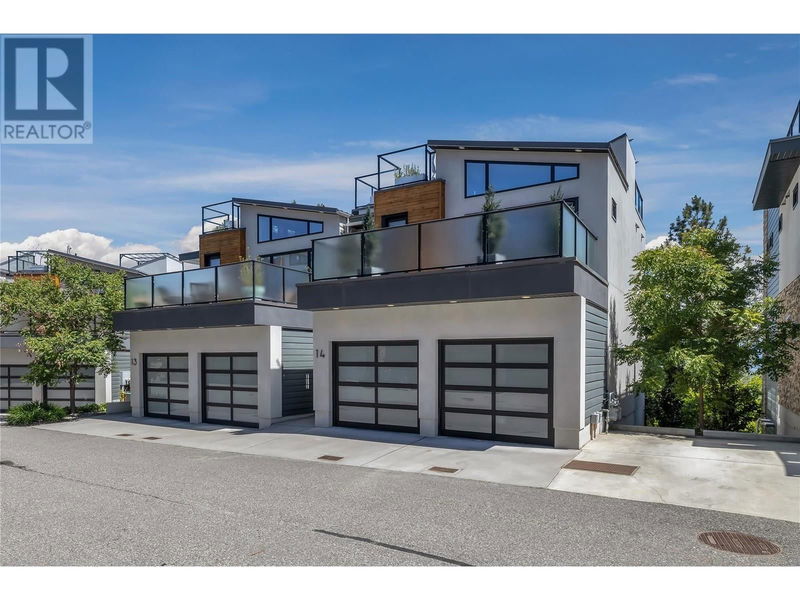Key Facts
- MLS® #: 10328987
- Property ID: SIRC2176253
- Property Type: Residential, Single Family Detached
- Year Built: 2013
- Bedrooms: 2
- Bathrooms: 2+1
- Parking Spaces: 2
- Listed By:
- Oakwyn Realty Okanagan
Property Description
LAKE VIEWS - AND A PRIVATE YARD OVER-LOOKING GREEN SPACE IN THE SOUGHT AFTER ROSE VALLEY LOCATION. Lakeview Terrace is a rare find in the heart of Rose Valley. This beautiful, spacious unit has 2 over sized bedrooms with sweeping lake and valley views. The large master suite also has a view and oversized master ensuite bathroom with double sinks, tile shower and beautiful vessel tub. Large kitchen, quartz counters and S/S appliances. Gleaming laminate floors and 5 outdoor living areas including a walk out patio from the kitchen into a parklike greenspace, as well as a rooftop deck w/ stunning views of the lake, City, mountains and Rose Valley Regional Park! You will be impressed with the originality of design and the stunning location - loads of upgrades in this beautiful home including: hot water on demand, motion sensor lighting and dimmers, beautiful feature walls throughout, Phantom screen doors on every exterior doors, gas stove, 2 car garage, security system, and hot tub in a private back yard. There is also a built in bar downstairs. This is a must see and won't last long. (id:39198)
Rooms
- TypeLevelDimensionsFlooring
- Primary bedroom2nd floor15' 11" x 15' 9.6"Other
- Bedroom2nd floor11' 3.9" x 19' 9.6"Other
- Ensuite Bathroom2nd floor11' 9.9" x 10' 8"Other
- Bathroom2nd floor9' 9.6" x 5' 9"Other
- UtilityBasement3' 2" x 6' 11"Other
- StorageBasement3' 2" x 6' 6.9"Other
- Recreation RoomBasement18' 6" x 23' 8"Other
- Living roomMain9' 9.6" x 12' 9.6"Other
- KitchenMain11' 11" x 12' 9.6"Other
- OtherMain21' 3.9" x 19' 2"Other
- Dining roomMain13' 9" x 15' 6"Other
- BathroomMain3' 2" x 6' 3.9"Other
Listing Agents
Request More Information
Request More Information
Location
1818 Peak Point Court Unit# 14, West Kelowna, British Columbia, V1Z4B4 Canada
Around this property
Information about the area within a 5-minute walk of this property.
Request Neighbourhood Information
Learn more about the neighbourhood and amenities around this home
Request NowPayment Calculator
- $
- %$
- %
- Principal and Interest 0
- Property Taxes 0
- Strata / Condo Fees 0

