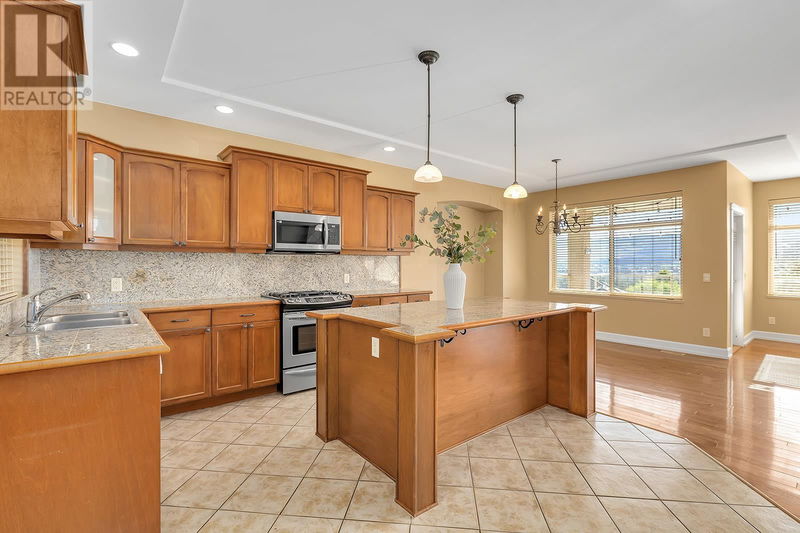Key Facts
- MLS® #: 10328538
- Property ID: SIRC2174484
- Property Type: Residential, Single Family Detached
- Year Built: 2004
- Bedrooms: 4
- Bathrooms: 3
- Parking Spaces: 6
- Listed By:
- Oakwyn Realty Okanagan
Property Description
Priced $88k UNDER BC Assessed value! Okanagan living awaits you in the prestigious Vineyard Estates. This 4 bedroom family home boasts LAKE VIEWS, a spacious covered deck ideal for savouring spectacular sunsets & a lush private backyard! Nestled in a prime location down a QUIET street, this family-oriented neighbourhood is MINUTES to schools, shopping, beaches, golfing and moments from the world-renown Mission Hill Winery. The nearby walking trails also connect to the school and winery! Inside, with a professional fresh coat of paint and professionally cleaned this home is MOVE IN READY! The upper level features expansive open-concept living, sprawling living room lined with oversized windows capturing picturesque views, a well-appointed kitchen with ample cabinet space and dining area with patio sliding doors and direct access to the backyard deck and BBQ area. The oversized primary bedroom offers stunning views, a walk-in closet, and a 4-piece ensuite. With another full bedroom PLUS a versatile 3rd room/office, the layout can perfectly complement your lifestyle. Downstairs, discover a sizable rec room with ample room for the kids to pay or hang out space - also great for cozy family movie nights. One more bedroom and a large den completes this level. Outside, newly landscaped gardens in the front and lush trees in the back create a serene private oasis. Don’t miss your chance to experience the ultimate Okanagan lifestyle. (id:39198)
Rooms
- TypeLevelDimensionsFlooring
- BathroomBasement9' 3" x 5'Other
- Recreation RoomBasement35' 3.9" x 20'Other
- DenBasement12' x 11' 2"Other
- Laundry roomBasement9' 3" x 5' 6"Other
- BedroomBasement9' 3" x 12' 6.9"Other
- FoyerBasement15' x 11' 9"Other
- Ensuite BathroomMain12' 3.9" x 10' 3.9"Other
- Breakfast NookMain9' 3" x 6'Other
- Dining roomMain11' 3.9" x 10' 9"Other
- Living roomMain15' x 26' 3.9"Other
- KitchenMain16' 8" x 12' 2"Other
- BedroomMain9' 6" x 13' 2"Other
- Primary bedroomMain13' 11" x 18' 2"Other
- BathroomMain4' 11" x 13' 9.6"Other
- BedroomMain9' 6" x 13' 9.6"Other
Listing Agents
Request More Information
Request More Information
Location
1592 Merlot Drive, West Kelowna, British Columbia, V4T2X7 Canada
Around this property
Information about the area within a 5-minute walk of this property.
Request Neighbourhood Information
Learn more about the neighbourhood and amenities around this home
Request NowPayment Calculator
- $
- %$
- %
- Principal and Interest 0
- Property Taxes 0
- Strata / Condo Fees 0

