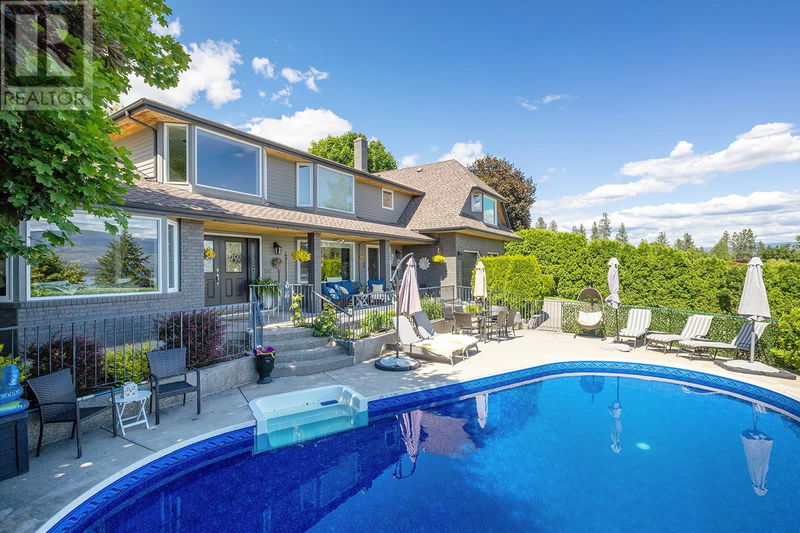Key Facts
- MLS® #: 10327687
- Property ID: SIRC2156318
- Property Type: Residential, Single Family Detached
- Year Built: 1985
- Bedrooms: 5
- Bathrooms: 3
- Parking Spaces: 12
- Listed By:
- Royal LePage Kelowna
Property Description
One-of-a-kind stunning family home offering a RARE combination of LAKE VIEWS, POOL, PRIVATE YARD & 5 BEDROOMS ON ONE LEVEL! With this size of lot, new R1 Zoning update now allows for the addition of a carriage home and/or secondary suite! This designer-driven top to bottom remodel is sure to impress! Soaring ceilings greet you upon entry and with a warm costal design elements creating a sense of character this house will feel like a home. Luxury vinyl plank flooring throughout the open concept main floor boasting a central kitchen, eating nook, 2 living room spaces & a formal dining room. Picturesque views of the lake & mountains fill the oversized front facing windows. You’ll find top-of-the line appliances, a chef-style gas range, patio-sliding doors on either side taking you out the front porch or back yard, PLUS a full bathroom including a shower to complete this main level. 2 STAIRCASES on either end of the home lead you upstairs to 5 versatile bedrooms! Enjoy the oversized extra room as full bedroom or - a rec room for playing, a theatre room for movie nights or even a separate in-law SUITE equipped with its own plumbing & a door creating separation from the other wing of the upstairs. Outside, jump off the-diving board into your 8' deep, fully gated pool that gets sun all day long! Perfect backyard for a BBQ and an ultimate private oasis. With a double attached garage& 10+ parking spots (including RV & boat parking) you'll never run out of space! (id:39198)
Rooms
- TypeLevelDimensionsFlooring
- Primary bedroom2nd floor15' 3" x 21' 8"Other
- Bedroom2nd floor9' 3.9" x 11' 3.9"Other
- Bedroom2nd floor12' 2" x 9' 6"Other
- Bedroom2nd floor12' 3.9" x 10' 9"Other
- Bedroom2nd floor18' x 14'Other
- Ensuite Bathroom2nd floor12' 9.6" x 5' 9"Other
- Bathroom2nd floor5' 6" x 9' 8"Other
- OtherMain22' 2" x 32' 5"Other
- BathroomMain8' 8" x 8' 9.9"Other
- FoyerMain12' 5" x 12' 3.9"Other
- Dining roomMain12' 9.9" x 6' 6"Other
- Family roomMain11' 9" x 20' 2"Other
- KitchenMain12' 6.9" x 10' 8"Other
- Dining roomMain11' 9.9" x 14' 2"Other
- Living roomMain14' 9.9" x 23'Other
Listing Agents
Request More Information
Request More Information
Location
3177 Vector Drive, West Kelowna, British Columbia, V1Z3B1 Canada
Around this property
Information about the area within a 5-minute walk of this property.
Request Neighbourhood Information
Learn more about the neighbourhood and amenities around this home
Request NowPayment Calculator
- $
- %$
- %
- Principal and Interest 0
- Property Taxes 0
- Strata / Condo Fees 0

