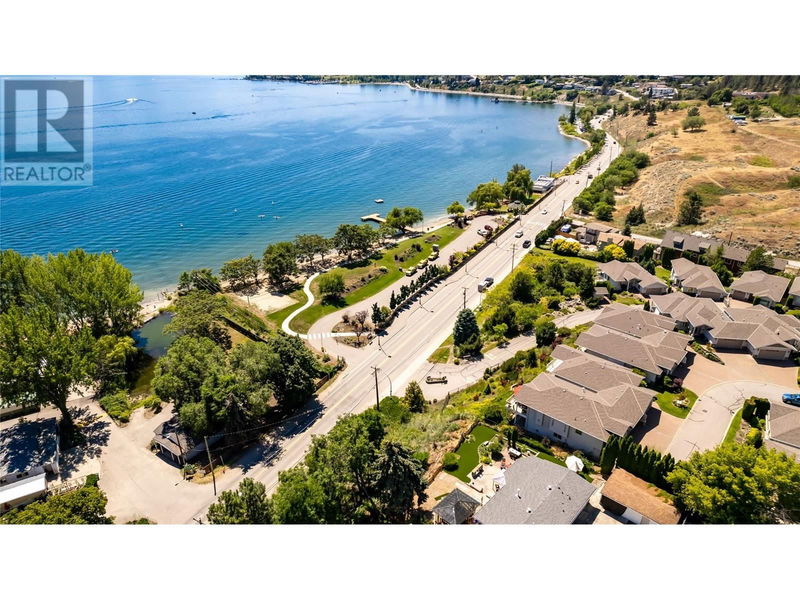Key Facts
- MLS® #: 10327532
- Property ID: SIRC2154638
- Property Type: Residential, Single Family Detached
- Year Built: 1974
- Bedrooms: 2
- Bathrooms: 3
- Parking Spaces: 4
- Listed By:
- RE/MAX Kelowna
Property Description
Reduced again. $449,900 Quick Possession Available !!! WELCOME HOME YOU WILL BE AMAZED WITH THIS PANORAMIC LAKE VIEW from the ONE OF A KIND HOME with WALK-OUT Lower Level.. Home features Massive Lot with Newly Installed Artificial Turf...Upon entry to the Home you will find a Open concept Main Floor with Stunning Kitchen with a Massive Island and Large Dining/room for Entertaining...In addition to a Livingroom, Games Room, Family Room and Main Floor Primary Bedroom with its own Ensuite Bathroom.. the Lower level Walk Out you will find a Well Appointed 2nd Bedroom and 3rd Bathroom, Rec Room and a Murphy Bed (could be a 3rd Bedroom).. AGAIN DID I MENTION THE LAKE VIEW!!! (Pad Rent included Monthly Water and Sewer, and Garbage) The Golden Home Mobile Home is a 55+ plus community with mature landscaping thru out. Pets are permitted with restrictions (no height restrictions). Walk to the Beach and along the beach pathways to The West Kelowna Yacht with a public Boat Launch ... You'll find everything you need in West Kelowna from golf courses, wineries and Shopping. MANY UPGRADES SINCE 2022! ***SELLERS HAVE OFFERED TO PREPAY 1 YEARS PAD RENT!!*** (id:39198)
Rooms
- TypeLevelDimensionsFlooring
- BathroomOther6' 2" x 7' 6.9"Other
- OtherOther10' 6" x 12' 6"Other
- Recreation RoomOther11' 3" x 24' 6"Other
- BedroomOther10' 9" x 14' 3"Other
- Family roomMain9' 6.9" x 22'Other
- PlayroomMain4' x 24'Other
- Ensuite BathroomMain5' 6.9" x 7'Other
- BathroomMain7' 2" x 10' 6.9"Other
- Dining roomMain10' 8" x 17' 9"Other
- Primary bedroomMain10' x 22' 9"Other
- Living roomMain11' 3.9" x 15'Other
- KitchenMain11' 3" x 17' 5"Other
Listing Agents
Request More Information
Request More Information
Location
2098 Boucherie Road Unit# 1 Lot# 1, West Kelowna, British Columbia, V4T2A4 Canada
Around this property
Information about the area within a 5-minute walk of this property.
Request Neighbourhood Information
Learn more about the neighbourhood and amenities around this home
Request NowPayment Calculator
- $
- %$
- %
- Principal and Interest 0
- Property Taxes 0
- Strata / Condo Fees 0

