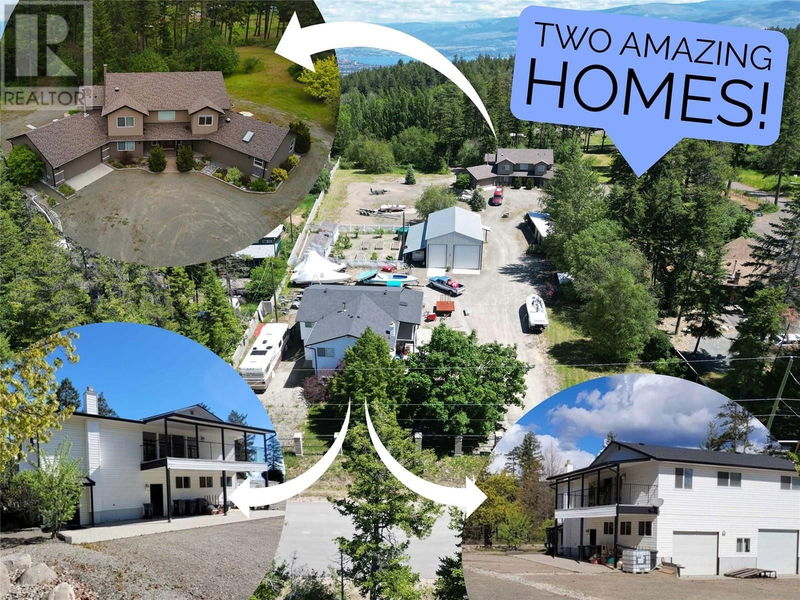Key Facts
- MLS® #: 10327067
- Property ID: SIRC2149433
- Property Type: Residential, Single Family Detached
- Year Built: 2008
- Bedrooms: 5
- Bathrooms: 3+1
- Parking Spaces: 4
- Listed By:
- RE/MAX Kelowna
Property Description
2 HOUSES AND A DETACHED SHOP! Welcome to your private sanctuary! This gated country estate embodies perfection in every detail, offering a haven of tranquility and luxury living. 2 Homes! The main residence, spanning three levels, showcases meticulous care and attention to detail. With two master suites—one on each level—plus three additional bedrooms, there's ample space for family and guests. Step into the gourmet island kitchen, featuring maple cabinets, tile backsplash, and abundant counter space. The open-plan design seamlessly connects the kitchen to the dining area and inviting living room, complete with a cozy wood fireplace. Glass sliding doors lead to the expansive deck. The main level master suite has a full ensuite, walk-in closet, and direct access to the deck and hot tub. Upstairs, the upper master suite offers a luxurious retreat, complete with a gas fireplace, sitting room, and spacious walk-in closet. Downstairs is a home theatre with true Dolby Atmos Sound, 130 inch screen, room sound treatment. Outside, the possibilities are endless. Raised garden beds, fruit trees, and two greenhouses, ideal for cultivating your own produce. With two wells and a 1500-gallon cistern. 2024 New Well Pump. Plus, the detached 30’x48’ RV shop provides ample space for vehicles and storage. The Second Home is 1901 sq ft, 3 Beds up and an oversized garage below. Experience the epitome of country living with this exceptional estate. Schedule your private viewing today. (id:39198)
Rooms
- TypeLevelDimensionsFlooring
- Bathroom2nd floor8' 3.9" x 11' 11"Other
- Bedroom2nd floor14' 11" x 13' 9.9"Other
- Bedroom2nd floor11' x 15' 3.9"Other
- Bedroom2nd floor11' x 10' 11"Other
- Other2nd floor5' 8" x 8' 2"Other
- Ensuite Bathroom2nd floor14' 3.9" x 9' 6"Other
- Primary bedroom2nd floor33' 6.9" x 14' 2"Other
- OtherBasement23' 8" x 10' 9.6"Other
- OtherBasement10' x 30' 5"Other
- OtherBasement14' 11" x 26' 6.9"Other
- OtherBasement16' 2" x 40' 5"Other
- OtherBasement19' 6.9" x 29' 6.9"Other
- OtherMain8' 6" x 9'Other
- BathroomMain7' 6.9" x 16'Other
- Primary bedroomMain15' 11" x 15' 9.9"Other
- Living roomMain20' 11" x 24' 3"Other
- BathroomMain6' 2" x 6'Other
- Laundry roomMain13' 5" x 13' 9.6"Other
- Living roomMain23' 9.9" x 17' 6"Other
- Dining roomMain6' 3" x 7' 3.9"Other
- KitchenMain15' 8" x 12' 6.9"Other
- DenMain8' 11" x 14' 3.9"Other
- FoyerMain13' x 18' 3.9"Other
Listing Agents
Request More Information
Request More Information
Location
3425 Preston Road, West Kelowna, British Columbia, V4T1V9 Canada
Around this property
Information about the area within a 5-minute walk of this property.
Request Neighbourhood Information
Learn more about the neighbourhood and amenities around this home
Request NowPayment Calculator
- $
- %$
- %
- Principal and Interest 0
- Property Taxes 0
- Strata / Condo Fees 0

