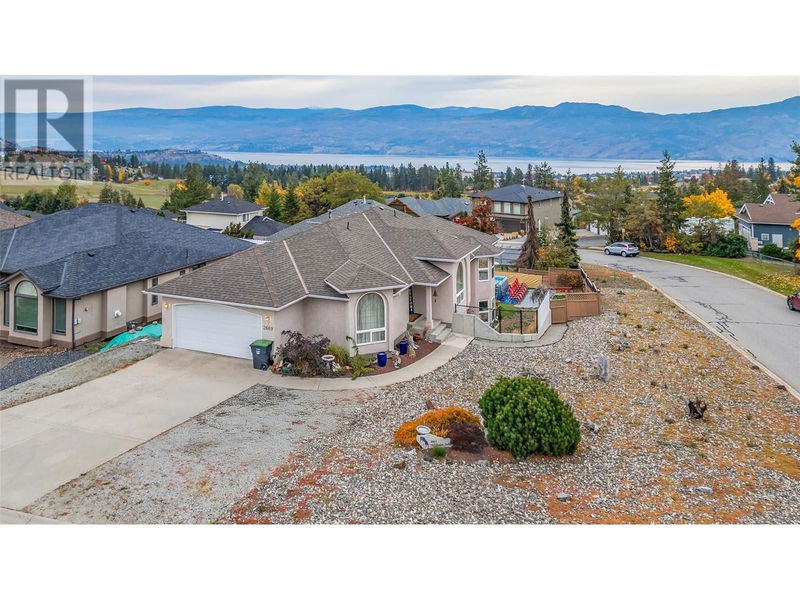Key Facts
- MLS® #: 10326853
- Property ID: SIRC2149394
- Property Type: Residential, Single Family Detached
- Year Built: 1994
- Bedrooms: 6
- Bathrooms: 3
- Parking Spaces: 4
- Listed By:
- Century 21 Assurance Realty Ltd
Property Description
WOW opportunity! This family purchased this home a short time ago and began a reno project with the intention of making this their 'forever home'. However, work has now called them elsewhere, so a new owner will have the opportunity to enjoy this beautifully upgraded home! New flooring and paint throughout, and many light fixtures and hardware were replaced. The countertops have been redone, with a granite island. An above-ground pool was purchased for their family - which can stay. This home has 6 bedrooms in total and 3 full baths. It has a gas fireplace in the main floor family room, a more formal dining room (which has been converted into an aesthetically stunning office!), and an eating nook in the kitchen. From the covered patio, you get gorgeous lake and Kelowna views! The lower level is a walkout, and a few different options exist for creating a suite. Lots of storage in this home as well, with a large unfinished room that could be kept as storage, or repurposed as a gym or media room. Spacious fenced yard, with the above-ground pool, yet still lots of room for other uses. More work will be completed before Possession - they are working on it as they can! This is a fabulous family home, across the street from a park and close to schools ~ such a great location ~ don't miss it! Quick possession is possible. (id:39198)
Rooms
- TypeLevelDimensionsFlooring
- StorageBasement12' 11" x 10' 5"Other
- StorageBasement26' 8" x 16' 3"Other
- Recreation RoomBasement20' 3.9" x 34' 6"Other
- BedroomBasement10' x 9' 9"Other
- BathroomBasement5' x 9' 9"Other
- BedroomBasement11' 6.9" x 10'Other
- BedroomBasement10' 6" x 14' 6"Other
- OtherMain5' 5" x 6'Other
- BathroomMain5' 2" x 8' 3.9"Other
- Laundry roomMain5' 9.9" x 5' 2"Other
- Breakfast NookMain8' 9.6" x 7' 8"Other
- Ensuite BathroomMain6' x 11'Other
- BedroomMain10' 2" x 10' 3"Other
- BedroomMain10' 2" x 10' 2"Other
- Primary bedroomMain13' 3" x 18' 6.9"Other
- Family roomMain14' 6.9" x 12' 6.9"Other
- KitchenMain16' 2" x 9' 6"Other
- Dining roomMain11' x 11' 3.9"Other
- Living roomMain11' 11" x 14' 9"Other
Listing Agents
Request More Information
Request More Information
Location
2669 Wild Horse Drive, West Kelowna, British Columbia, V4T2K8 Canada
Around this property
Information about the area within a 5-minute walk of this property.
Request Neighbourhood Information
Learn more about the neighbourhood and amenities around this home
Request NowPayment Calculator
- $
- %$
- %
- Principal and Interest 0
- Property Taxes 0
- Strata / Condo Fees 0

