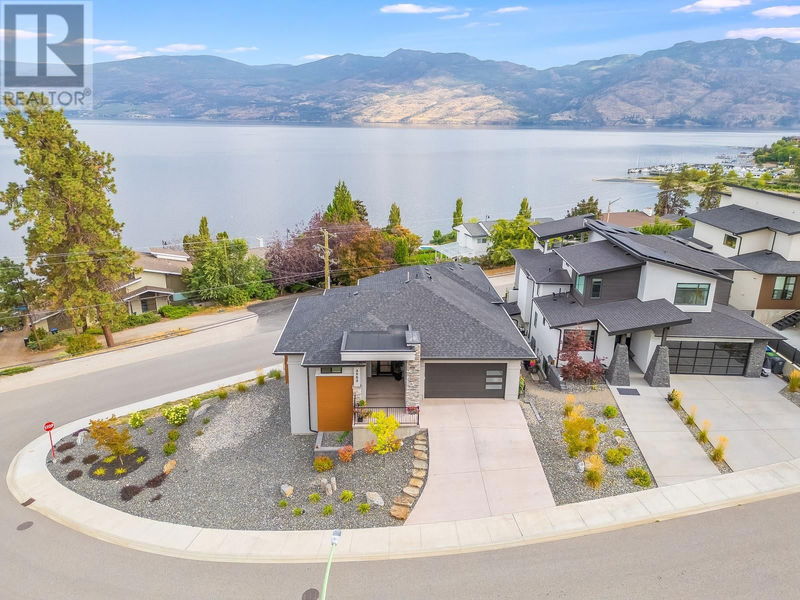Key Facts
- MLS® #: 10326816
- Property ID: SIRC2145566
- Property Type: Residential, Single Family Detached
- Year Built: 2019
- Bedrooms: 4
- Bathrooms: 3+1
- Parking Spaces: 5
- Listed By:
- Vantage West Realty Inc.
Property Description
Welcome to 3953 Beachview Drive -- an exquisite custom-built home that perfectly captures the Okanagan lifestyle with stunning lake & mountain views within walking distance to Gellatly Beach & the Marina! This 2,996 sq. ft. gem offers 4 bedrooms and 4 bathrooms, meticulously designed with beautiful details throughout. Fabulous layout & flow to living spaces offering a ton of natural light. The in-law kitchen provides incredible potential for a mortgage helper or Airbnb, with a separate entrance to the lower level. The primary suite boasts a luxurious ensuite and built-in closet features, while the low-maintenance yard allows you to relax and enjoy your surroundings. Full RV parking with water, power, and sani-dump hookups adds extra convenience, along with additional parking for your boat or vehicles. Just a short 7-minute stroll to Gellatly Bay Park, Willow Beach & the West Kelowna Yacht Club, this home is steps away from the water! You can revel in a 3 km lakeside promenade, relax on nearby beaches, enjoy a picnic in the park, or explore the waterfront zip-line! Bonus — there is an off leash dog park nearby! Large pups welcome! You’ll also love the proximity to world-class wineries & local favourite dining spots. With all amenities and main shopping centres only 5 minutes by car and only 6 minutes to Johnston Bentley Aquatic centre, this stunning property is ideal for professionals, empty nesters, or families with teens, seeking a stylish, convenient waterfront lifestyle. (id:39198)
Rooms
- TypeLevelDimensionsFlooring
- Ensuite BathroomOther8' 6.9" x 7'Other
- OtherOther3' 11" x 7'Other
- BedroomOther15' 3" x 11' 9.6"Other
- Family roomOther17' 9.6" x 25' 3.9"Other
- BedroomOther11' 9" x 13' 9.9"Other
- BathroomOther5' x 10' 3.9"Other
- BedroomOther10' 3" x 13' 9.9"Other
- OtherOther16' 9" x 8' 9"Other
- Laundry roomMain5' 8" x 13' 3.9"Other
- OtherMain5' 8" x 6' 5"Other
- KitchenMain19' 6.9" x 18' 9.6"Other
- Living roomMain40' 9.9" x 19' 5"Other
- Ensuite BathroomMain10' 3" x 11' 11"Other
- OtherMain5' 6.9" x 9' 11"Other
- Primary bedroomMain14' 8" x 13' 9.9"Other
- BathroomMain6' 8" x 8' 6"Other
- OtherMain12' 2" x 3' 6.9"Other
Listing Agents
Request More Information
Request More Information
Location
3953 Beachview Drive, West Kelowna, British Columbia, V4T2K1 Canada
Around this property
Information about the area within a 5-minute walk of this property.
Request Neighbourhood Information
Learn more about the neighbourhood and amenities around this home
Request NowPayment Calculator
- $
- %$
- %
- Principal and Interest 0
- Property Taxes 0
- Strata / Condo Fees 0

