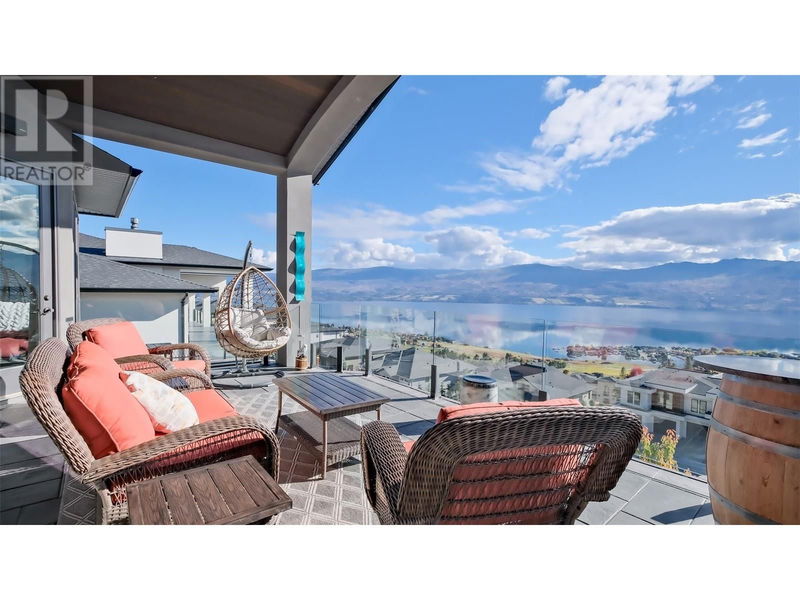Key Facts
- MLS® #: 10326709
- Property ID: SIRC2142041
- Property Type: Residential, Single Family Detached
- Year Built: 2013
- Bedrooms: 5
- Bathrooms: 3+1
- Parking Spaces: 3
- Listed By:
- Royal LePage Kelowna
Property Description
Exceptional 5 bed, 4 bath executive home is nestled in the prestigious Vineyard Estates with panoramic views of Okanagan Lake, mountains, and vineyards. Open-concept main level combines comfort and elegance, featuring 11' ceilings, maple hardwood, and custom curved windows that flood the space with natural light. The main level primary bedroom, complete with a spa-like ensuite, heated floors, motion-sensor lighting is conveniently located alongside a spacious office (or second bedroom). Well appointed kitchen showcases custom cabinetry, a Bertazzoni gas stove, Miele double steam oven, and dishwasher. A butler’s pantry with a second dishwasher and fridge, a designated laundry room, and a stamped concrete covered deck enhance the home’s thoughtful design. The bright, walkout lower level offers full lake views, 3 generously sized bedrooms, 2 full baths (including one with a separate entrance to the pool deck), a wet bar with a third dishwasher and fridge, a second washer/dryer, a large family room and a media room. Additionally, there is a heated workshop with its own entrance, perfect for hobbyists. Enjoy your own private oasis with an inground pool, hot tub, and an expansive pool deck with ample storage. The property features cherry trees, grapevines, and sits adjacent to a greenbelt for added privacy. The triple pull-through gas-heated garage and flat driveway ensure easy parking. Full lake views from every level of this stunning home! (id:39198)
Rooms
- TypeLevelDimensionsFlooring
- BedroomBasement16' x 16'Other
- BedroomBasement13' 9.6" x 14' 3.9"Other
- BedroomBasement13' 9.6" x 14' 3.9"Other
- Family roomBasement21' 11" x 30' 2"Other
- BathroomBasement8' 2" x 5' 11"Other
- Breakfast NookBasement18' 3.9" x 9' 11"Other
- BathroomBasement11' 9.9" x 7' 9.9"Other
- WorkshopBasement30' 3" x 14' 6.9"Other
- Media / EntertainmentBasement25' 6" x 16' 8"Other
- Primary bedroomMain20' 9" x 13' 5"Other
- PantryMain6' 9" x 8'Other
- Mud RoomMain14' 8" x 7' 9.9"Other
- Living roomMain21' x 17' 6"Other
- Laundry roomMain7' 11" x 11' 9"Other
- KitchenMain21' 9" x 13' 8"Other
- FoyerMain16' 9.6" x 8' 6.9"Other
- Dining roomMain9' 5" x 15' 2"Other
- BedroomMain13' 6" x 15' 9.6"Other
- Ensuite BathroomMain19' 9.6" x 10' 8"Other
- BathroomMain6' 2" x 7' 6.9"Other
Listing Agents
Request More Information
Request More Information
Location
1505 Pinot Noir Drive, West Kelowna, British Columbia, V4T3B4 Canada
Around this property
Information about the area within a 5-minute walk of this property.
Request Neighbourhood Information
Learn more about the neighbourhood and amenities around this home
Request NowPayment Calculator
- $
- %$
- %
- Principal and Interest 0
- Property Taxes 0
- Strata / Condo Fees 0

