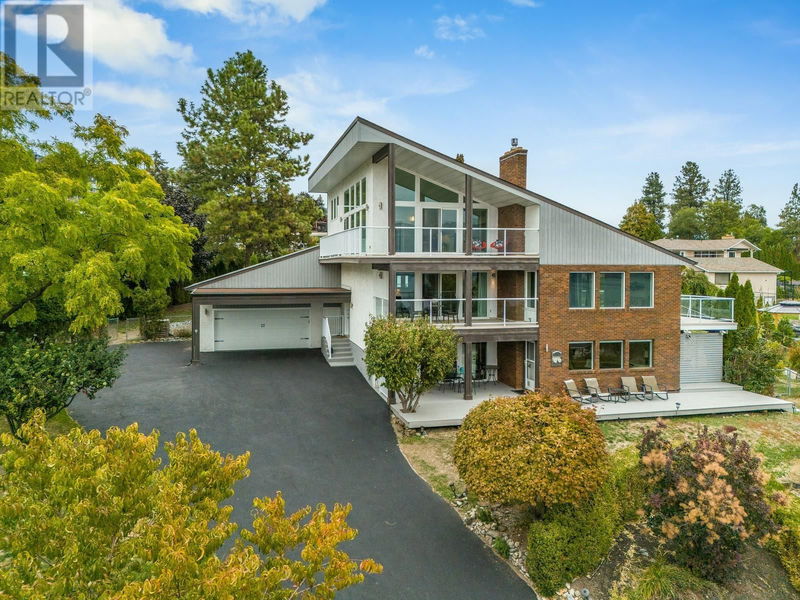Key Facts
- MLS® #: 10324995
- Property ID: SIRC2125860
- Property Type: Residential, Single Family Detached
- Year Built: 1980
- Bedrooms: 6
- Bathrooms: 3+1
- Parking Spaces: 8
- Listed By:
- Vantage West Realty Inc.
Property Description
Welcome to 3137 Vector Drive, a stunning luxury home in Lakeview Heights that offers an exceptional lifestyle across three levels. Set on a spacious 0.46-acre lot in a tranquil cul-de-sac, this meticulously renovated home features over 4,500 SQFT of elegant living space with breathtaking lake views. Updated in 2016, with a new roof in 2020 and upgraded windows and sliding doors in 2021, this move-in ready home showcases quality craftsmanship. The main level boasts a chef's kitchen equipped with high-end stainless steel appliances, a large solid granite island, and custom cabinetry. Elegant solid Ash hardwood floors and a custom staircase enhance the dining and living areas, which feature 14' vaulted ceilings framing picturesque lake views. The family room includes sliding doors that lead to a spacious balcony, ideal for outdoor entertaining. Ascend to the vaulted 878 SQFT loft area, featuring a private bedroom and wrap-around balcony with tranquil views. The lower level offers three additional bedrooms, a 4PC bath, a full kitchen, and a vast living area opening to a spacious sundeck—perfect for rental income or multi-generational living. Outside, enjoy a serene oasis with fruit trees, gardens, and a hot tub. Located within walking distance to wineries and minutes from beaches, schools, and restaurants, this home embodies the best of Okanagan living, ready for you to embrace! (id:39198)
Rooms
- TypeLevelDimensionsFlooring
- Family room2nd floor19' 9.6" x 25' 9.6"Other
- Ensuite Bathroom2nd floor5' x 7'Other
- Primary bedroom2nd floor19' 9.6" x 15' 3"Other
- OtherBasement15' 5" x 6' 9.9"Other
- StorageBasement13' x 5' 6.9"Other
- BedroomBasement14' 11" x 12' 9.6"Other
- BathroomBasement8' 2" x 8' 11"Other
- BedroomBasement13' 9.6" x 12' 3.9"Other
- OtherBasement9' 9.6" x 15' 11"Other
- OtherBasement8' 9.9" x 12' 6"Other
- KitchenBasement9' 9.6" x 10' 2"Other
- Living roomBasement25' 9" x 24' 5"Other
- BedroomBasement12' 2" x 14' 6"Other
- OtherMain20' 9.9" x 12' 5"Other
- BedroomMain14' 2" x 12' 6"Other
- Ensuite BathroomMain10' 8" x 5' 6"Other
- OtherMain10' 3.9" x 3'Other
- BathroomMain7' 9.9" x 9' 9.6"Other
- BedroomMain13' 11" x 12' 6"Other
- KitchenMain18' x 23' 9.6"Other
- Living roomMain18' 11" x 12' 3"Other
- Family roomMain20' 9.9" x 15' 3"Other
Listing Agents
Request More Information
Request More Information
Location
3137 Vector Drive, West Kelowna, British Columbia, V1Z3B1 Canada
Around this property
Information about the area within a 5-minute walk of this property.
Request Neighbourhood Information
Learn more about the neighbourhood and amenities around this home
Request NowPayment Calculator
- $
- %$
- %
- Principal and Interest 0
- Property Taxes 0
- Strata / Condo Fees 0

