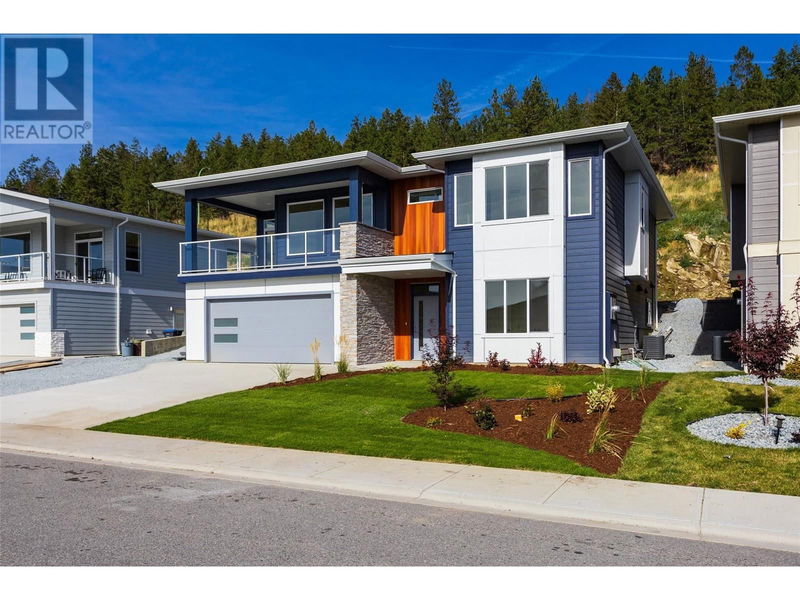Key Facts
- MLS® #: 10325758
- Property ID: SIRC2122160
- Property Type: Residential, Single Family Detached
- Year Built: 2024
- Bedrooms: 5
- Bathrooms: 3
- Parking Spaces: 5
- Listed By:
- Coldwell Banker Horizon Realty
Property Description
Another KEY NOTE HOMES quality build in Smith Creek West, a fabulous development in West Kelowna with breathtaking lake and mountain views. This move-in ready, new construction home combines modern flare with practicality for todays family. With a welcoming large foyer, the ground floor offers a large room to be used as your in-home office, bedroom or guest room. The upper level is your haven on one level, featuring open concept living with oversized windows to take in the views and fill the home with loads of natural light. Enjoy preparing meals and entertaining in the Chefs kitchen complete with stainless steel appliances, large island and quartz countertops. The primary bedroom suite boasts large bright windows, walk-in closet with built in shelving, and an ensuite with plenty of counter space. There are two additional bedrooms on the upper level, a full bathroom and laundry. You will appreciate the valued outdoor living space with a generous sized covered deck at the front overlooking the lake and mountains and the fully landscaped backyard offering a great space to play with a beautiful backdrop of natural rock and plants native to the Okanagan. Support your income while still retaining privacy with the legal one bedroom suite with separate entrance and laundry. Your dream of Okanagan living has never been easier. Price + GST (id:39198)
Rooms
- TypeLevelDimensionsFlooring
- UtilityOther5' 9" x 10' 11"Other
- BedroomOther13' x 12' 9.9"Other
- FoyerOther16' 3.9" x 10'Other
- BedroomMain11' 3" x 11' 9"Other
- BedroomMain10' 9.6" x 11' 9"Other
- OtherMain9' 9.6" x 8' 9.6"Other
- Ensuite BathroomMain6' 2" x 14' 5"Other
- Primary bedroomMain13' 9.6" x 17' 6"Other
- BathroomMain4' 9.9" x 9' 5"Other
- Dining roomMain10' 5" x 15' 6"Other
- KitchenMain16' 6" x 14' 11"Other
- Living roomMain13' 9" x 12' 9"Other
- BathroomOther4' 11" x 8' 9"Other
- Primary bedroomOther13' 8" x 11' 3"Other
- KitchenOther19' 9.6" x 14' 11"Other
- Living roomOther11' 9.6" x 18' 9.9"Other
Listing Agents
Request More Information
Request More Information
Location
2822 Copper Ridge Drive, West Kelowna, British Columbia, V4T0E7 Canada
Around this property
Information about the area within a 5-minute walk of this property.
Request Neighbourhood Information
Learn more about the neighbourhood and amenities around this home
Request NowPayment Calculator
- $
- %$
- %
- Principal and Interest 0
- Property Taxes 0
- Strata / Condo Fees 0

