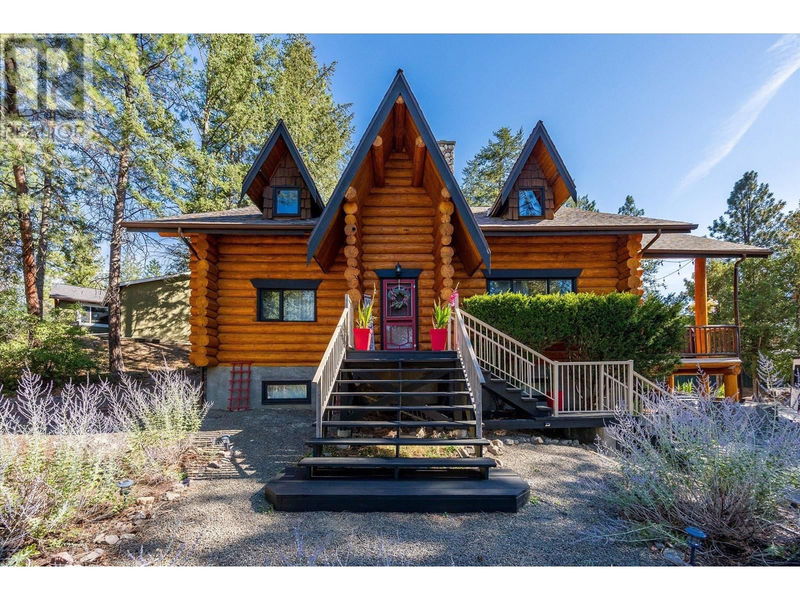Key Facts
- MLS® #: 10323009
- Property ID: SIRC2115943
- Property Type: Residential, Single Family Detached
- Year Built: 1981
- Bedrooms: 4
- Bathrooms: 3
- Parking Spaces: 7
- Listed By:
- Stilhavn Real Estate Services
Property Description
Welcome to 1725 Keloka Drive, a stunning log home that exudes rustic charm and is crafted with premium materials. This 2.5-story, 3,245 sq. ft. residence showcases exceptional design and superior craftsmanship, nestled in the heart of Rose Valley on a .29-acre lot. The main floor offers two guest bedrooms, a bathroom, an open-concept kitchen, and a striking floor-to-ceiling stone fireplace perfect for cozy winter evenings. Step outside to the expansive covered patio and enjoy the hot tub beneath a starry sky. A spiral staircase leads to a lofted flex space, a spacious primary suite with a 3-piece ensuite, and a private balcony with serene treetop views. The lower level features a generous in-law suite with one bedroom, one bathroom, a separate entrance, laundry, kitchen, carport parking, and ample storage—ideal for multigenerational living. Additionally, the property includes a 30x16 insulated shop with 220V power, perfect for car enthusiasts or hobbyists, and a horseshoe driveway to accommodate extra guests, RVs, and toys. Just minutes from Rose Valley Elementary, children can easily walk or bike to school. The home also offers modern upgrades, including a 2021 heat pump/AC system, a 2020 high-efficiency furnace, a brand-new hot water tank, and a recent city sewer connection. Embrace the blend of country charm and modern city convenience schedule your private showing today! (id:39198)
Rooms
- TypeLevelDimensionsFlooring
- Other2nd floor7' 3" x 13' 5"Other
- Primary bedroom2nd floor19' 3" x 34' 11"Other
- Exercise Room2nd floor16' 6" x 21' 3"Other
- Ensuite Bathroom2nd floor6' 8" x 10' 8"Other
- UtilityOther7' 9" x 5' 9.9"Other
- StorageOther6' 9.9" x 5' 11"Other
- StorageOther4' 8" x 5' 11"Other
- StorageOther3' 9" x 8' 9.9"Other
- Recreation RoomOther23' 2" x 33' 9.6"Other
- Laundry roomOther7' 5" x 10' 9"Other
- KitchenOther8' x 7' 11"Other
- BedroomOther11' 6.9" x 15' 11"Other
- BathroomOther7' 2" x 5' 9.9"Other
- Living roomMain16' 3.9" x 17' 9"Other
- KitchenMain16' 3.9" x 21' 9.6"Other
- BedroomMain12' 9.6" x 10' 3"Other
- BedroomMain12' 2" x 10' 6.9"Other
- BathroomMain12' 9.6" x 10' 6.9"Other
Listing Agents
Request More Information
Request More Information
Location
1725 Keloka Drive, West Kelowna, British Columbia, V1Z2Y3 Canada
Around this property
Information about the area within a 5-minute walk of this property.
Request Neighbourhood Information
Learn more about the neighbourhood and amenities around this home
Request NowPayment Calculator
- $
- %$
- %
- Principal and Interest 0
- Property Taxes 0
- Strata / Condo Fees 0

