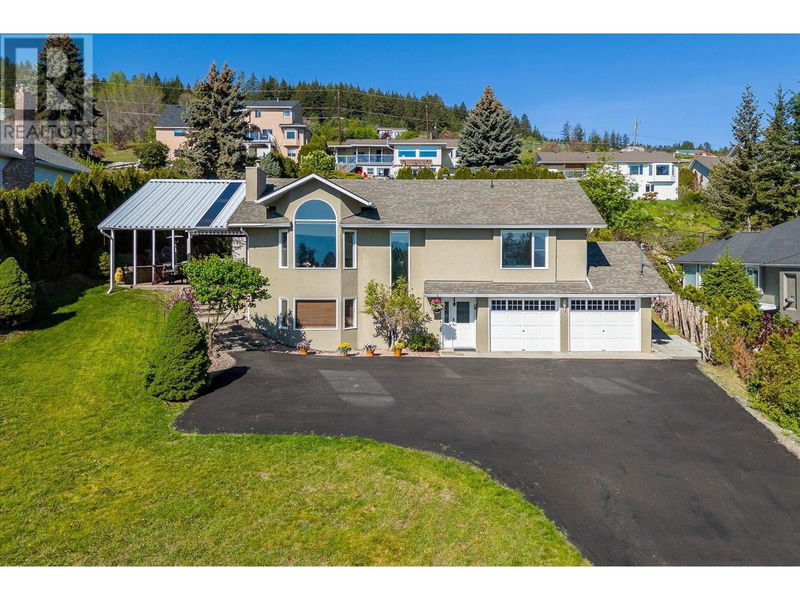Key Facts
- MLS® #: 10323412
- Property ID: SIRC2088458
- Property Type: Residential, Single Family Detached
- Year Built: 1990
- Bedrooms: 3
- Bathrooms: 3
- Parking Spaces: 7
- Listed By:
- Stilhavn Real Estate Services
Property Description
Discover your new home in the beautiful Glenrosa neighborhood, where you'll enjoy lovely lake and mountain views. This 3-bedroom, 3-bathroom residence has plenty of windows and is filled with natural light. The main floor features a bright, open-concept living area with a gas fireplace, vaulted ceilings, and wide-plank white oak hardwood flooring. The kitchen, with its oak cabinetry, granite countertops, and travertine tile flooring, is well-lit by skylights, creating a warm and welcoming space. From the dining area, step out onto the large covered patio, perfect for indoor-outdoor living. The patio offers space for both lounging and dining, a gas BBQ hookup and a hot tub. The easy-care yard includes underground irrigation, room for garden beds, and even fruit trees, making it ideal for gatherings. The king-sized primary suite provides a peaceful retreat with large windows framing the lake view, a 3-piece ensuite with a walk-in shower, and mirrored closets. Two additional bedrooms and a 4-piece bathroom are also on this level. The walkout lower level has a nice foyer entry with large closet and easy access to the oversized double garage. It also features a rec room & office area, 4-piece bathroom, laundry area & storage. BONUS...There is ample parking including room for an RV or boat! Truly a fantastic home that has been very well maintained offering comfort and functionality! (id:39198)
Rooms
- TypeLevelDimensionsFlooring
- Primary bedroom2nd floor17' 5" x 11' 3.9"Other
- Living room2nd floor17' 3" x 16'Other
- Kitchen2nd floor8' 9.6" x 11' 9.6"Other
- Dining room2nd floor11' 9.6" x 12' 6"Other
- Bedroom2nd floor10' 8" x 10' 5"Other
- Bedroom2nd floor11' 6" x 9' 6"Other
- Bathroom2nd floor7' 8" x 5' 9.6"Other
- Ensuite Bathroom2nd floor7' 6.9" x 7' 3"Other
- UtilityMain4' 6" x 4' 6"Other
- Recreation RoomMain19' 11" x 26' 5"Other
- FoyerMain8' 2" x 9' 8"Other
- BathroomMain8' 6.9" x 9' 6"Other
Listing Agents
Request More Information
Request More Information
Location
3536 Ranch Road, West Kelowna, British Columbia, V4T1A1 Canada
Around this property
Information about the area within a 5-minute walk of this property.
Request Neighbourhood Information
Learn more about the neighbourhood and amenities around this home
Request NowPayment Calculator
- $
- %$
- %
- Principal and Interest 0
- Property Taxes 0
- Strata / Condo Fees 0

