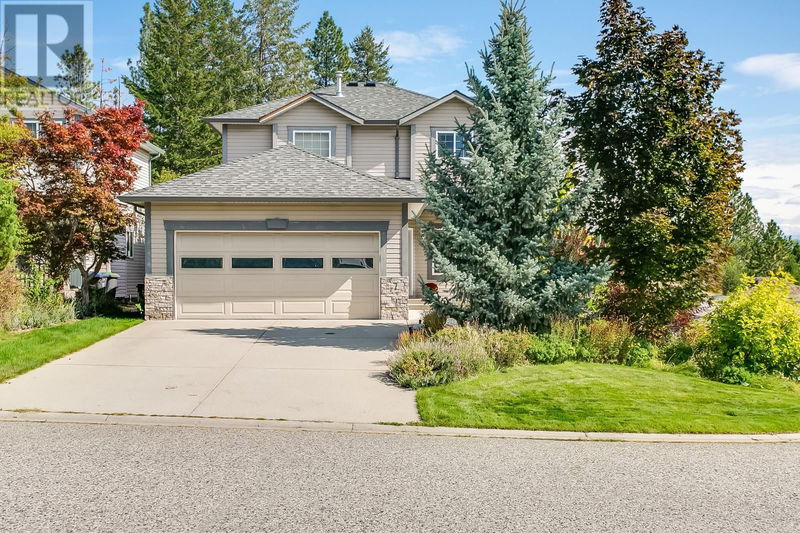Key Facts
- MLS® #: 10323618
- Property ID: SIRC2088451
- Property Type: Residential, Single Family Detached
- Year Built: 2001
- Bedrooms: 3
- Bathrooms: 3
- Parking Spaces: 2
- Listed By:
- Vantage West Realty Inc.
Property Description
Welcome to 2096 Rosefield Drive, a perfect starter home or someone wanting to downsize, in a safe, family-friendly neighborhood. This 3-bed, 3-bath corner lot property boasts a newly updated chef’s kitchen, complete with silestone lusso granite countertops, a large island, barn sink, new fridge & dishwasher and a custom hood fan—perfect for culinary enthusiasts. Enjoy the cozy feel of arched ceilings, crown molding, and the spacious primary bedroom with his-and-her closets and a 4-piece ensuite. The fully fenced backyard features a beautiful, irrigated garden for privacy and relaxation. A ton of upgrades including new electric Hunter Douglas blinds, an ecofriendly heat pump, backup furnace, freshly painted exterior and a brand new roof! Conveniently located across from schools, hiking trails, the sport ball dome, and just minutes from shopping, golf, and wineries. Book your private viewing today! (id:39198)
Rooms
- TypeLevelDimensionsFlooring
- Ensuite Bathroom2nd floor8' 5" x 10'Other
- Primary bedroom2nd floor12' 11" x 13' 3"Other
- Bedroom2nd floor9' 5" x 10'Other
- Bedroom2nd floor9' 8" x 10'Other
- Bathroom2nd floor5' 6.9" x 11' 8"Other
- Other2nd floor12' 3.9" x 13' 3"Other
- Dining roomMain11' 6" x 7' 3.9"Other
- KitchenMain11' 6" x 12' 8"Other
- Living roomMain15' 3" x 14' 9"Other
- BathroomMain5' 6.9" x 10' 2"Other
- DenMain9' 9" x 10' 2"Other
- OtherMain11' 11" x 13'Other
Listing Agents
Request More Information
Request More Information
Location
2096 Rosefield Drive, West Kelowna, British Columbia, V1Z3Y8 Canada
Around this property
Information about the area within a 5-minute walk of this property.
Request Neighbourhood Information
Learn more about the neighbourhood and amenities around this home
Request NowPayment Calculator
- $
- %$
- %
- Principal and Interest 0
- Property Taxes 0
- Strata / Condo Fees 0

