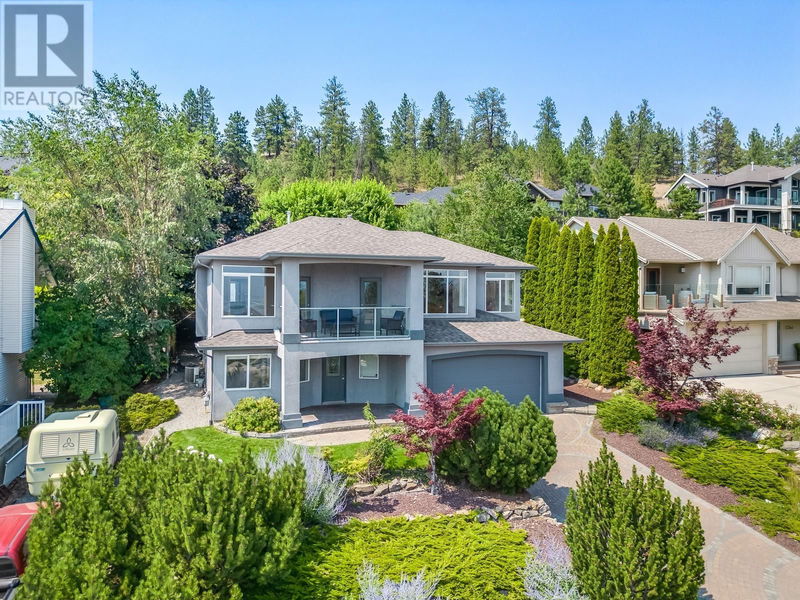Key Facts
- MLS® #: 10324138
- Property ID: SIRC2085376
- Property Type: Residential, Single Family Detached
- Year Built: 2004
- Bedrooms: 4
- Bathrooms: 3
- Parking Spaces: 6
- Listed By:
- Vantage West Realty Inc.
Property Description
Discover your dream family home at 3362 Sundance Drive! This 4-bed + Den, 3-bath gem offers open concept spacious living with brand new kitchen appliance package, complete with a legal 1-bed suite bringing in great rents to help offset your mortgage. Enjoy stunning lake views and private backyard perfect for kids, dogs, and entertaining. This turn-key property means you can move in the day you get the keys and soak in all the Okanagan has to offer! Nestled in a fantastic family neighborhood, you'll appreciate the safety and convenience, with all amenities close by. Plus, the open-concept living areas and modern finishes make this home ideal for entertaining. Imagine summer BBQs on the patio or cozy family nights by the fireplace. Don’t miss out on this rare find with endless possibilities and immediate rental income! (id:39198)
Rooms
- TypeLevelDimensionsFlooring
- Den2nd floor10' 9.9" x 10' 8"Other
- Other2nd floor6' 9.6" x 11' 3.9"Other
- Laundry roomBasement6' 9" x 5' 6.9"Other
- BathroomMain10' 3" x 8' 3.9"Other
- BedroomMain10' x 13' 2"Other
- BedroomMain12' 9.6" x 12' 11"Other
- Ensuite BathroomMain10' 3" x 8' 3.9"Other
- Primary bedroomMain14' x 11' 11"Other
- OtherMain13' 3" x 10'Other
- PantryMain4' 9.6" x 5' 2"Other
- KitchenMain11' 9.6" x 10' 6"Other
- Dining roomMain9' 9" x 10' 6"Other
- Living roomMain22' 2" x 15' 6"Other
- OtherOther4' 9.9" x 10' 6.9"Other
- BathroomOther7' 6.9" x 5'Other
- Living roomOther25' 3.9" x 19' 6.9"Other
- Primary bedroomOther12' 9" x 8' 2"Other
- KitchenOther15' 3" x 10' 9.6"Other
Listing Agents
Request More Information
Request More Information
Location
3362 Sundance Drive, West Kelowna, British Columbia, V4T2X8 Canada
Around this property
Information about the area within a 5-minute walk of this property.
Request Neighbourhood Information
Learn more about the neighbourhood and amenities around this home
Request NowPayment Calculator
- $
- %$
- %
- Principal and Interest 0
- Property Taxes 0
- Strata / Condo Fees 0

