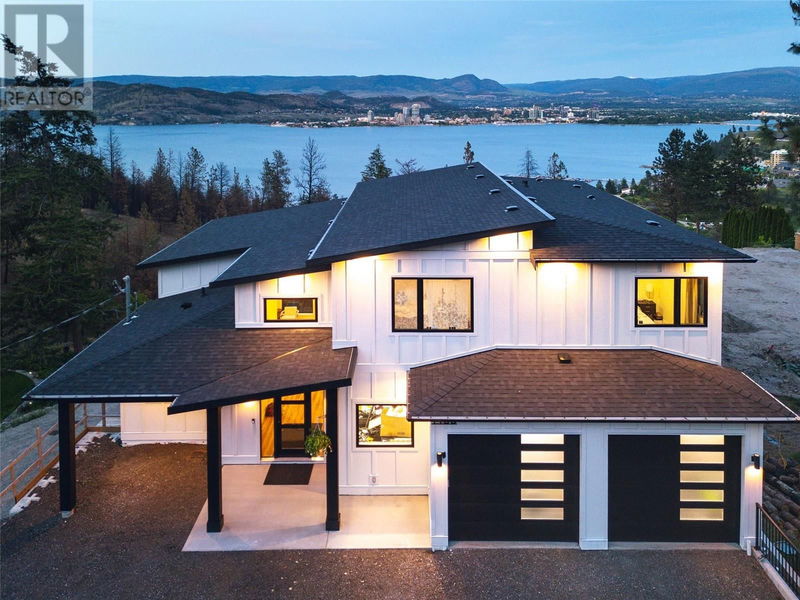Key Facts
- MLS® #: 10323871
- Property ID: SIRC2081020
- Property Type: Residential, Single Family Detached
- Year Built: 2023
- Bedrooms: 6
- Bathrooms: 3+1
- Parking Spaces: 7
- Listed By:
- RE/MAX Kelowna - Stone Sisters
Property Description
Discover the epitome of luxury living in this exquisite newly built home, showcasing an abundance of high-end finishes & lake views that will leave you in awe! Nestled in the desirable West Kelowna Estates neighborhood, this home provides the tranquility of out of town living while only being a 7 minute drive to downtown Kelowna! As you step inside, your eyes will be drawn to the breathtaking unobstructed lake views that greet you through the expansive large picture windows. The main floor features a large open concept main living area featuring a floor to ceiling custom fireplace with electric, heatless, Water Vapor flame, large dining area & stunning high end kitchen featuring top-of-the-line appliances including a double wall oven, gas range, pot filler, Dekton countertops & large butlers pantry. Enormous two-story picture windows frame the majestic lake views, while sliding glass doors beckon you to the sprawling deck—a perfect space for entertaining & soaking in the natural beauty. Upstairs you'll find 4 bedrooms & a laundry room, providing an ideal layout for families. The walk-out basement offers a 5th bedroom, spacious rec room, ample storage & 1-bedroom legal suite for income support or multi-generational living. With breathtaking features & unbeatable location, this property is a true gem! (id:39198)
Rooms
- TypeLevelDimensionsFlooring
- Bedroom2nd floor10' x 11' 5"Other
- Primary bedroom2nd floor13' 6.9" x 15' 8"Other
- Laundry room2nd floor5' 6.9" x 14'Other
- Bedroom2nd floor10' 2" x 15' 5"Other
- Bedroom2nd floor10' x 15' 3"Other
- BedroomBasement9' x 11' 9.9"Other
- Laundry roomBasement3' x 3'Other
- Living roomBasement10' 3" x 9' 2"Other
- KitchenBasement12' 5" x 11' 6"Other
- BedroomBasement11' 3" x 11' 8"Other
- Family roomBasement16' 5" x 18' 3.9"Other
- StorageBasement8' 9.9" x 10' 6.9"Other
- Mud RoomMain6' x 12' 2"Other
- PantryMain6' x 7' 5"Other
- KitchenMain16' 5" x 13'Other
- Dining roomMain16' 5" x 18'Other
- Living roomMain21' 9" x 22'Other
Listing Agents
Request More Information
Request More Information
Location
1435 Bear Creek Road, West Kelowna, British Columbia, V1Z2S2 Canada
Around this property
Information about the area within a 5-minute walk of this property.
Request Neighbourhood Information
Learn more about the neighbourhood and amenities around this home
Request NowPayment Calculator
- $
- %$
- %
- Principal and Interest 0
- Property Taxes 0
- Strata / Condo Fees 0

