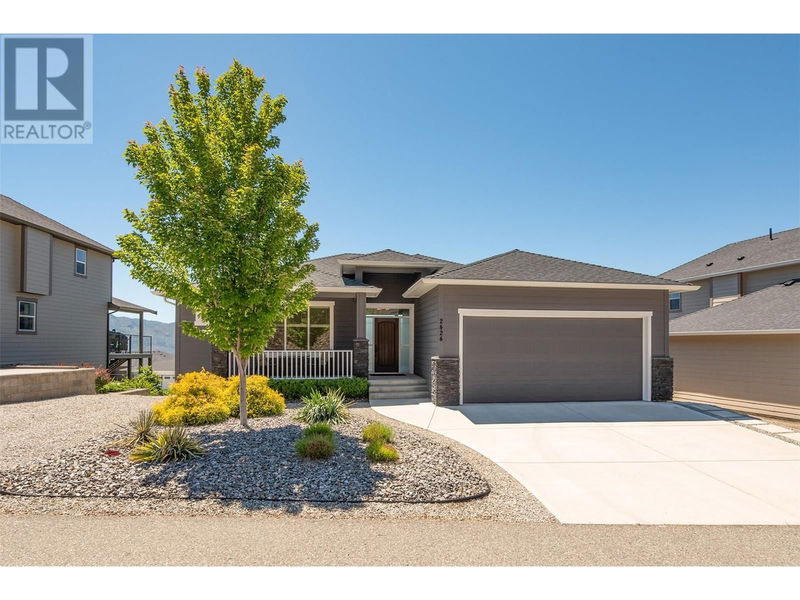Key Facts
- MLS® #: 10323608
- Property ID: SIRC2073130
- Property Type: Residential, Single Family Detached
- Year Built: 2017
- Bedrooms: 4
- Bathrooms: 2+1
- Parking Spaces: 2
- Listed By:
- Royal LePage Kelowna
Property Description
Welcome to 2424 Saddleback Way located in the sought after Shannon Lake Community. This meticulously maintained walkout rancher blends comfort and convenience in a quality-built home. Close to several quality schools, West Kelowna shopping, golf courses and recreation, it offers suburban tranquility with urban accessibility. Enjoy a thoughtfully designed layout with hardwood flooring throughout. The main floor features a stone-surround fireplace, spacious kitchen, a private primary bedroom and a second bedroom that can also be used as an office space. With open concept design and lots of natural light that floods into the home, the living, dining, and kitchen areas are perfect for daily living. Enjoy the amazing views through the oversize windows on the main floor or from out on the large deck. In the walk-out basement, there are two more bedrooms and a spacious recreation room. With plenty of storage and a well-designed space, this home fulfills practical needs as well as comfort for owners. Make this exceptional property your forever home. Inquire today to book a showing! (id:39198)
Rooms
- TypeLevelDimensionsFlooring
- StorageBasement10' x 24' 3"Other
- Recreation RoomBasement28' 11" x 38' 8"Other
- BathroomBasement11' 2" x 7' 3.9"Other
- BedroomBasement9' 9" x 17' 2"Other
- BedroomBasement12' 3.9" x 12' 8"Other
- Mud RoomMain7' 5" x 7' 9.9"Other
- BedroomMain10' 6.9" x 12' 11"Other
- Laundry roomMain7' 9.6" x 7' 3.9"Other
- FoyerMain9' x 8' 9.6"Other
- BathroomMain3' x 6' 8"Other
- Ensuite BathroomMain9' 3" x 9' 5"Other
- Primary bedroomMain16' 3" x 14' 6"Other
- Dining roomMain9' 8" x 15' 9"Other
- Living roomMain23' 11" x 16' 3.9"Other
- KitchenMain13' x 15' 9"Other
Listing Agents
Request More Information
Request More Information
Location
2424 Saddleback Way, West Kelowna, British Columbia, V4T3H3 Canada
Around this property
Information about the area within a 5-minute walk of this property.
Request Neighbourhood Information
Learn more about the neighbourhood and amenities around this home
Request NowPayment Calculator
- $
- %$
- %
- Principal and Interest 0
- Property Taxes 0
- Strata / Condo Fees 0

