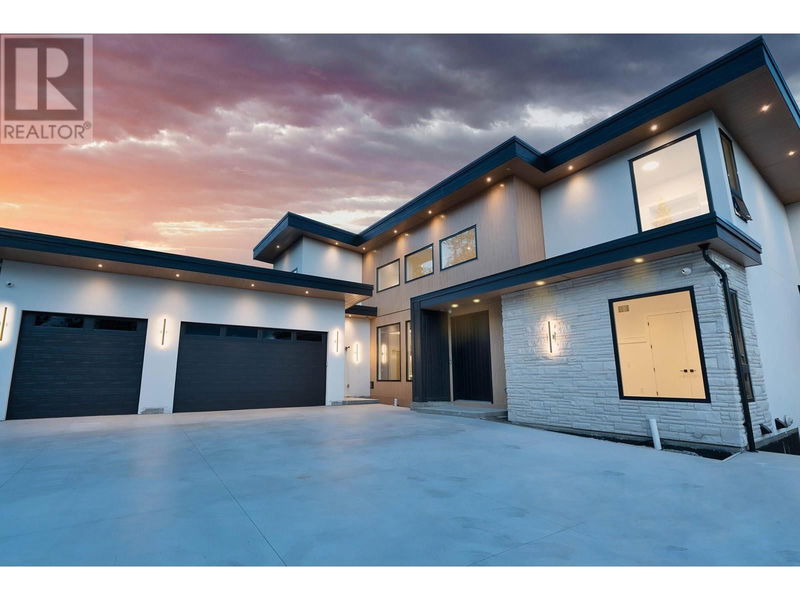Key Facts
- MLS® #: 10323432
- Property ID: SIRC2070775
- Property Type: Residential, Single Family Detached
- Year Built: 2024
- Bedrooms: 6
- Bathrooms: 7
- Parking Spaces: 3
- Listed By:
- Royal LePage Kelowna
Property Description
Step into this architectural masterpiece with a triple car garage and stunning 21-foot ceilings in an open layout. A secure power gate at the entrance ensures privacy and exclusivity. The heart of the home features a striking glass wine display, rich oak veneer cabinetry, and luxurious Taj Mahal quartzite countertops. Enjoy breathtaking lake views from every level through custom 35-foot folding glass doors, leading to an expansive pool deck perfect for indoor-outdoor living. The gourmet kitchen boasts double islands, high-end Miele appliances, a built-in wall oven, and a separate fridge and freezer. A built-in coffee machine and wine fridge make entertaining a breeze. The main floor includes a junior primary bedroom with a vaulted ceiling. In contrast, the upstairs primary suite offers panoramic lake views, a steam shower, and a spacious walk-in closet for a private retreat. The lower level is an entertainment haven with a full bar, gym, movie theatre, and courtyard with serene lake views. A fully isolated 1-bedroom nanny suite adds privacy and comfort. This home epitomizes sophistication and luxury, offering an unparalleled living experience. (id:39198)
Rooms
- TypeLevelDimensionsFlooring
- Ensuite Bathroom3rd floor13' x 8' 9"Other
- Other3rd floor10' 3" x 12' 9.6"Other
- Other3rd floor6' 9" x 8' 3"Other
- Primary bedroom3rd floor14' 9" x 15' 3.9"Other
- Other3rd floor5' x 5' 6.9"Other
- Ensuite Bathroom3rd floor5' 6" x 9'Other
- Bedroom3rd floor15' 2" x 12' 6.9"Other
- Utility3rd floor5' x 3'Other
- Bathroom3rd floor10' 9.9" x 10' 8"Other
- Bedroom3rd floor10' 9.9" x 10' 6.9"Other
- Laundry room3rd floor9' 6" x 7' 2"Other
- Laundry roomOther4' x 5' 9.6"Other
- UtilityOther5' x 10'Other
- BathroomOther5' x 9'Other
- StorageOther5' x 27' 8"Other
- OtherOther13' 3" x 21' 6"Other
- Living roomOther13' x 13' 2"Other
- Recreation RoomOther34' x 22'Other
- OtherMain4' 9" x 5' 5"Other
- Ensuite BathroomMain5' 6" x 8' 9.9"Other
- BedroomMain15' 2" x 13'Other
- Laundry roomMain4' 9" x 3' 5"Other
- BathroomMain10' 9.9" x 5' 6"Other
- BedroomMain10' 9.9" x 10' 6.9"Other
- Mud RoomMain16' 8" x 8' 6"Other
- PantryMain9' 6.9" x 6' 3.9"Other
- OtherMain10' x 4' 6"Other
- KitchenMain16' 8" x 18' 6"Other
- Dining roomMain14' 6" x 18' 6"Other
- Living roomMain13' 9" x 18' 6"Other
- FoyerMain9' x 9'Other
- BedroomOther10' 9.9" x 12'Other
- BathroomOther10' 9.9" x 5' 6"Other
- KitchenOther15' 2" x 7'Other
- Living roomOther15' 2" x 14' 3"Other
Listing Agents
Request More Information
Request More Information
Location
1510 Cabernet Way, West Kelowna, British Columbia, V4T0E1 Canada
Around this property
Information about the area within a 5-minute walk of this property.
Request Neighbourhood Information
Learn more about the neighbourhood and amenities around this home
Request NowPayment Calculator
- $
- %$
- %
- Principal and Interest 0
- Property Taxes 0
- Strata / Condo Fees 0

