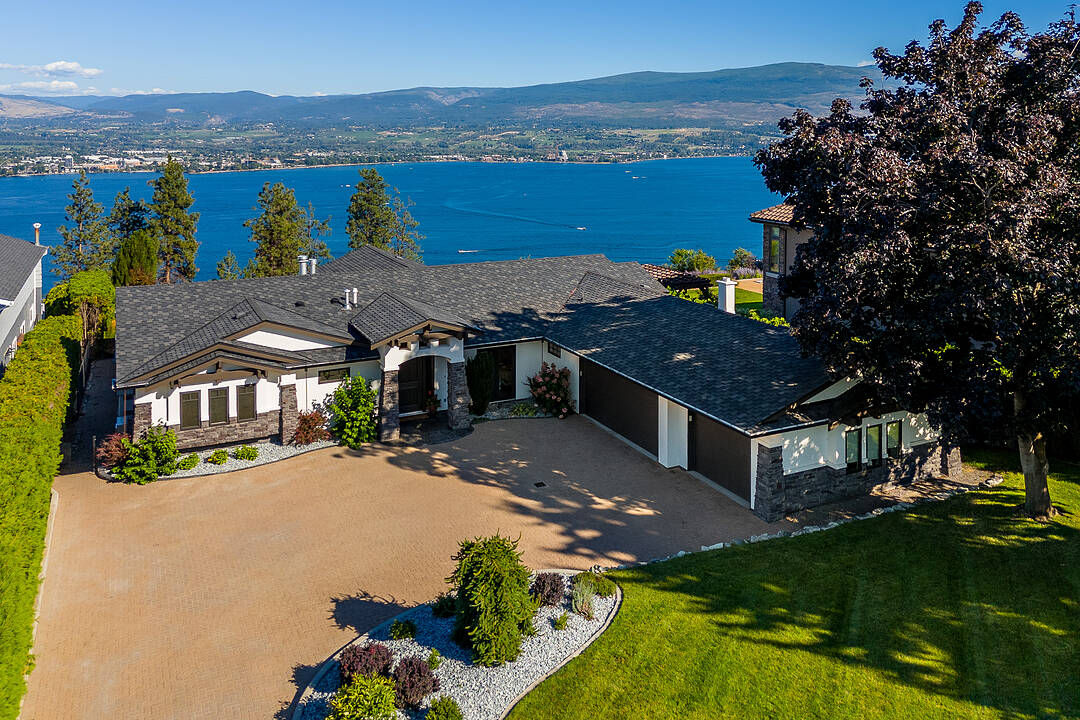Key Facts
- MLS® #: 10371625
- Property ID: SIRC2755846
- Property Type: Residential, Single Family Detached
- Style: Raised Ranch
- Living Space: 4,158 sq.ft.
- Lot Size: 0.75 ac
- Year Built: 1988
- Bedrooms: 4
- Bathrooms: 3+1
- Parking Spaces: 9
- Listed By:
- Natalie Benedet, Scott Ross
Property Description
This modern home sits on a gated .75-acre private lot in a quiet, sought-after community in Lakeview Heights. Surrounded by mature, easy-to-maintain gardens and backing onto nature, the property offers stunning panoramic views of the lake, mountains, and city skyline. The expansive, well-established gardens create a tranquil setting perfect for relaxation and outdoor enjoyment. The home boasts numerous recent upgrades, including the addition of a 4th bedroom, a new furnace, a new high-efficiency heat pump, a 12kW solar panel system, and a Powerwall 3 energy storage battery. These energy-efficient features significantly reduce utility bills and contribute to a sustainable lifestyle. Inside, enjoy a warm and welcoming ambiance highlighted by an impressive fireplace and floor-to-ceiling windows framing picturesque lake, mountain, and city views. The gourmet kitchen features an oversized granite island, a butler’s pantry, and immediate access to a covered deck ideal for al fresco dining or relaxing around a natural gas fireplace. Outdoor amenities are equally impressive, including a hot tub off the primary suite, a heated 14’x36’ pool, and a private outdoor cabana bar with fridge, sink, and surround sound. Located just minutes from downtown Kelowna, golf courses, schools, and city parks, this home is ideally situated for outdoor enthusiasts with nearby hiking and biking trails in Kalamoir Park. Short walks lead to wineries, shops, pubs, cafes, and the new community centre with recreational facilities - such as tennis, pickleball, basketball courts, and a playground. Additional features include a new 4th bedroom with lakeview, private entrance lower level one-bedroom Airbnb, ideal for generating extra income, and room for a potential carriage house, perfect for multi-generational living or additional rental opportunities.
Downloads & Media
Amenities
- 3+ Fireplaces
- Backyard
- Balcony
- Basement - Finished
- Boating
- Butlers Pantry
- Casino / Gambling
- Central Air
- City
- Curb
- Cycling
- Den
- Eat in Kitchen
- Ensuite Bathroom
- Fireplace
- Fishing
- Garage
- Granite Counter
- Hiking
- Hunting
- Lake
- Lake view
- Laundry
- Mountain
- Outdoor Kitchen
- Outdoor Living
- Outdoor Pool
- Pantry
- Parking
- Patio
- Privacy
- Professional Grade Appliances
- Scenic
- Ski (Snow)
- Ski (Water)
- Stainless Steel Appliances
- Storage
- Tennis
- Vineyard
- Walk In Closet
- Walk Out Basement
- Walk-in Closet
- Water View
- Wet Bar
- Wine & Vineyard
- Winery
- Yacht Club
Rooms
- TypeLevelDimensionsFlooring
- FoyerMain16' 11" x 7' 8"Other
- Great RoomMain19' 5" x 25' 9.6"Other
- Dining roomMain12' 11" x 13' 6"Other
- KitchenMain16' 2" x 14' 3"Other
- Laundry roomMain9' 9.6" x 6' 9.6"Other
- Bonus RoomMain13' 6.9" x 8' 5"Other
- OtherMain6' 9.6" x 4' 6.9"Other
- Primary bedroomMain18' 8" x 19' 5"Other
- BathroomMain16' 3" x 18' 9.6"Other
- OtherMain8' 9.9" x 9' 3.9"Other
- BedroomLower13' 3.9" x 10' 2"Other
- Recreation RoomLower19' 3" x 25' 9.6"Other
- DenLower12' 6" x 14' 9.6"Other
- OtherLower10' 9.9" x 6' 9"Other
- StorageLower12' 2" x 5' 11"Other
- BedroomLower13' 6" x 10' 3.9"Other
- BathroomLower12' 9.6" x 5' 9"Other
- BedroomLower15' 3" x 11' 3"Other
- BathroomLower15' 3" x 7' 3.9"Other
Listing Agents
Ask Us For More Information
Ask Us For More Information
Location
2523 Hillsborough Road, West Kelowna, British Columbia, V1Z 3E8 Canada
Around this property
Information about the area within a 5-minute walk of this property.
Request Neighbourhood Information
Learn more about the neighbourhood and amenities around this home
Request NowPayment Calculator
- $
- %$
- %
- Principal and Interest 0
- Property Taxes 0
- Strata / Condo Fees 0
Marketed By
Sotheby’s International Realty Canada
3477 Lakeshore Road, Suite 104
Kelowna, British Columbia, V1W 3S9

