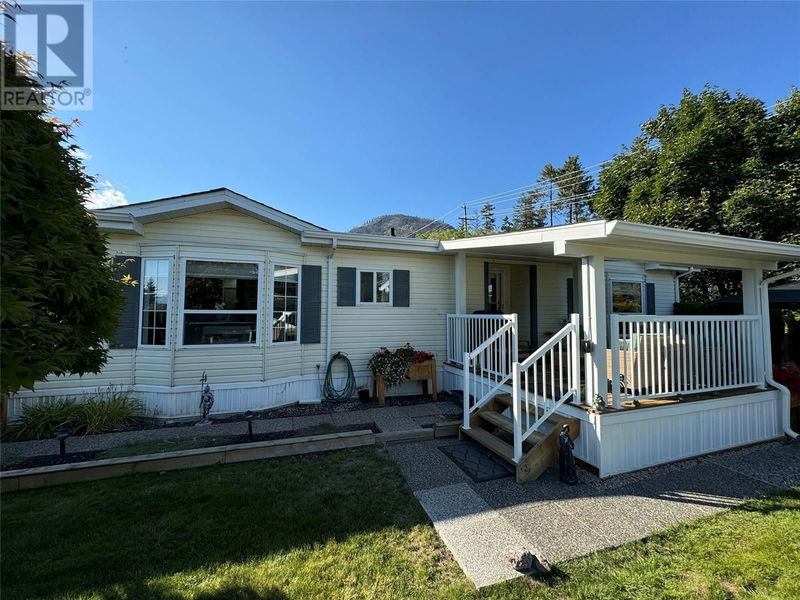Key Facts
- MLS® #: 10323143
- Property ID: SIRC2049144
- Property Type: Residential, Single Family Detached
- Year Built: 1991
- Bedrooms: 2
- Bathrooms: 2
- Parking Spaces: 3
- Listed By:
- 2 Percent Realty Interior Inc.
Property Description
Welcome to this spacious, bright and open 1492 Sq. Ft. 2 bedroom 2 bathroom move in ready home. This home features multiple skylights, a large den, carport, fenced dog run, stainless steel appliances with a gas stove and a 12x12 heated & powered workshop. All high ticket items have been taken care of including a New roof, AC, Furnace and HWT within the last 2 years. Add to all of this a beautiful outdoor living space- complete with a charming covered lower brick patio and a separate private covered deck to enjoy the elevated views, a large manicured and treed yard, storage & covered carport, this may just be the one! RV parking, a clubhouse, park space, rentable guest suites and outdoor games area complete this amazing package. With its Tranquil and picturesque setting, beautifully manicured yards, amenity rich clubhouse with a full schedule of community events and easy access to nearby services, Crystal Springs is one of the nicest 55+ parks you will find in the entire Okanagan. Must see in person. (id:39198)
Rooms
- TypeLevelDimensionsFlooring
- WorkshopMain10' 6.9" x 11' 2"Other
- Mud RoomMain5' 9" x 5'Other
- Family roomMain14' 3.9" x 11' 2"Other
- Dining roomMain11' x 12' 6.9"Other
- DenMain10' 9" x 11' 3.9"Other
- BathroomMain4' 11" x 8' 9.6"Other
- BedroomMain14' 3.9" x 11' 6"Other
- Ensuite BathroomMain4' 11" x 11'Other
- Primary bedroomMain11' 11" x 11' 3.9"Other
- Living roomMain17' 3" x 13'Other
- KitchenMain13' x 11' 6.9"Other
Listing Agents
Request More Information
Request More Information
Location
1850 Shannon Lake Road Unit# 11, West Kelowna, British Columbia, V4T1L6 Canada
Around this property
Information about the area within a 5-minute walk of this property.
Request Neighbourhood Information
Learn more about the neighbourhood and amenities around this home
Request NowPayment Calculator
- $
- %$
- %
- Principal and Interest 0
- Property Taxes 0
- Strata / Condo Fees 0

