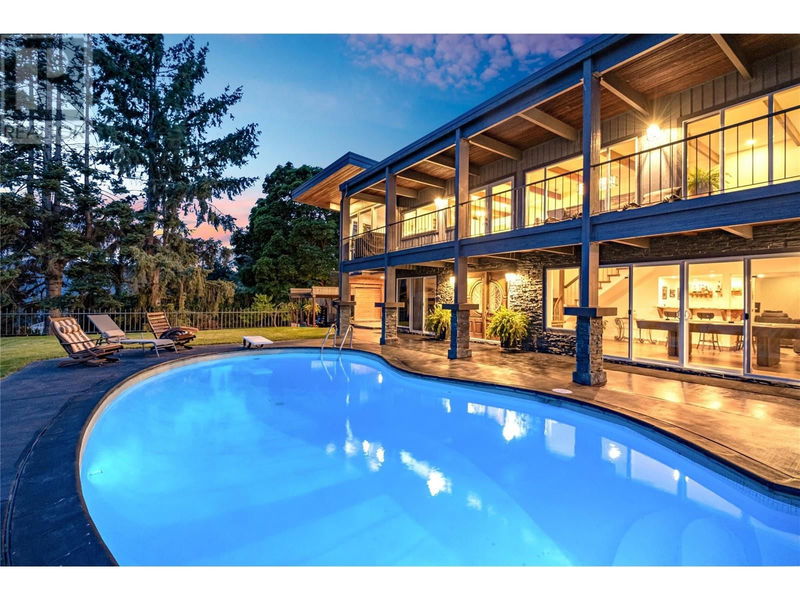Key Facts
- MLS® #: 10322363
- Property ID: SIRC2038911
- Property Type: Residential, Single Family Detached
- Year Built: 1973
- Bedrooms: 5
- Bathrooms: 3
- Parking Spaces: 5
- Listed By:
- Coldwell Banker Horizon Realty
Property Description
Introducing 2740 Lakeview Rd; a gorgeously renovated & landscaped, 5 bed 3 bath family home on 0.49 acres with unimpeded (no power lines) Okanagan Lake views from W Bennett Bridge to the Upper Mission. This property beams with pride of ownership & underwent a major renovation/addition (resort-style primary suite) in 2017. Great for families, this home features 3 beds & 2 baths upstairs alongside all the main living areas (kitchen, living, laundry, primary). Downstairs showcases 2 additional bedrooms, a full bathroom, & wonderful entertainment hub (movie room set up for a projector, custom granite wet bar, pool table, built-in interior/exterior iEast speakers), that flows onto a sprawling, partially covered pool deck. Surrounded by manicured lawns & 180 degree lake views, it feels like you're floating in an infinity pool that's cascading into the lake. In the fenced backyard, enjoy the fruits of the seller's labour with a plethora of produce & garden potential (blueberries, blackberries, apples, grapes, plum, walnut, hazelnut, garden beds). No finishes in this home have been overlooked. Every surface is genuine hard-top (granite down, quartz up) & all the cabinetry is custom crafted, soft-close sourced from the same manufacturer. From Italian tile, hardwood floors, solid wood doors & custom beams/mantels, there is a cozy charm yet modern sophistication evident in every room. You're guaranteed to fall in love with the primary suite, views & privacy that this property offers. (id:39198)
Rooms
- TypeLevelDimensionsFlooring
- Other2nd floor8' 3" x 8' 6"Other
- Primary bedroom2nd floor15' 5" x 21' 5"Other
- Living room2nd floor30' 2" x 13' 8"Other
- Laundry room2nd floor7' 5" x 8' 9"Other
- Kitchen2nd floor13' 6.9" x 17' 6.9"Other
- Bedroom2nd floor13' 3.9" x 14' 9.6"Other
- Bedroom2nd floor8' 2" x 12' 6.9"Other
- Ensuite Bathroom2nd floor11' 2" x 14' 11"Other
- Bathroom2nd floor7' 3.9" x 12' 8"Other
- OtherMain20' 9.9" x 23' 9.6"Other
- UtilityMain9' 5" x 5' 6"Other
- StorageMain5' 9" x 10' 9"Other
- StorageMain9' 8" x 4' 3.9"Other
- Recreation RoomMain29' 8" x 22' 9.9"Other
- BedroomMain9' 2" x 15' 8"Other
- FoyerMain10' 11" x 13' 6"Other
- BedroomMain9' x 11' 9.6"Other
- OtherMain5' 6.9" x 6' 9.9"Other
- BathroomMain15' 9" x 10' 2"Other
Listing Agents
Request More Information
Request More Information
Location
2740 Lakeview Road, West Kelowna, British Columbia, V1Z1Y4 Canada
Around this property
Information about the area within a 5-minute walk of this property.
Request Neighbourhood Information
Learn more about the neighbourhood and amenities around this home
Request NowPayment Calculator
- $
- %$
- %
- Principal and Interest 0
- Property Taxes 0
- Strata / Condo Fees 0

