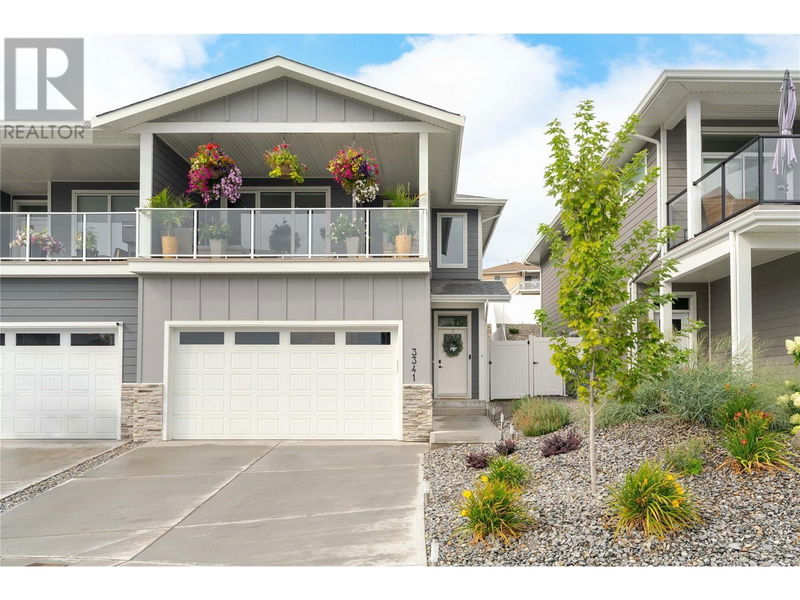Key Facts
- MLS® #: 10322142
- Property ID: SIRC2037156
- Property Type: Residential, Single Family Detached
- Year Built: 2023
- Bedrooms: 5
- Bathrooms: 3+1
- Parking Spaces: 4
- Listed By:
- RE/MAX Kelowna - Stone Sisters
Property Description
Like new home without the GST! Nestled in the inviting Hawks Landing community, this residence offers a blend of modern comfort & luxurious design. With no GST or PPT it's a rare find that feels like new without the extra cost! This home has been meticulously upgraded with over $18,000 in enhancements. Enjoy the convenience of remote blinds, upgraded irrigation, new turf & custom garage storage. Inside, the home is beautifully illuminated with upgraded lighting & dimmers while stylish wood accent wall in the living room adds a touch of elegance. The heart of the home is the open-concept living area, where a beautifully designed kitchen awaits. With quartz countertops, rich dark cabinetry & carefully chosen hardware, every detail has been selected with care. The bathrooms continue the theme of elegance, featuring oversized white tiles & upgraded black accents. The upper level features 3 spacious bedrooms plus a versatile flex room, along with 2 full baths. The primary is a haven of comfort & features a gorgeous ensuite. Downstairs, the lower level adds even more living space with 2 additional bedrooms, full bath & rec room. Beyond the impressive finishes, this home offers a sense of peace & privacy, while still being close to everything you need- restaurants, grocery stores, parks & schools are all within reach. Whether you’re looking for a place to raise a family or a peaceful retreat as an empty nester, this home provides the perfect balance of comfort, style & convenience. (id:39198)
Rooms
- TypeLevelDimensionsFlooring
- Bedroom2nd floor10' 9.9" x 11' 5"Other
- Bedroom2nd floor10' 6" x 11' 5"Other
- Laundry room2nd floor3' 9.9" x 5'Other
- Other2nd floor13' 3" x 16' 9.9"Other
- Primary bedroom2nd floor12' 6" x 14' 5"Other
- BedroomOther9' 6.9" x 10' 9.9"Other
- BedroomOther11' 9.6" x 11'Other
- StorageOther4' 9.9" x 3' 5"Other
- Family roomOther15' 3.9" x 17' 9.9"Other
- Living roomMain14' x 15' 5"Other
- Dining roomMain10' 9.6" x 11' 3.9"Other
- KitchenMain11' 9.9" x 14' 2"Other
- PantryMain9' x 4'Other
- Mud RoomMain11' 3" x 5' 5"Other
Listing Agents
Request More Information
Request More Information
Location
3341 Hawks Crescent, West Kelowna, British Columbia, V4T1A7 Canada
Around this property
Information about the area within a 5-minute walk of this property.
Request Neighbourhood Information
Learn more about the neighbourhood and amenities around this home
Request NowPayment Calculator
- $
- %$
- %
- Principal and Interest 0
- Property Taxes 0
- Strata / Condo Fees 0

