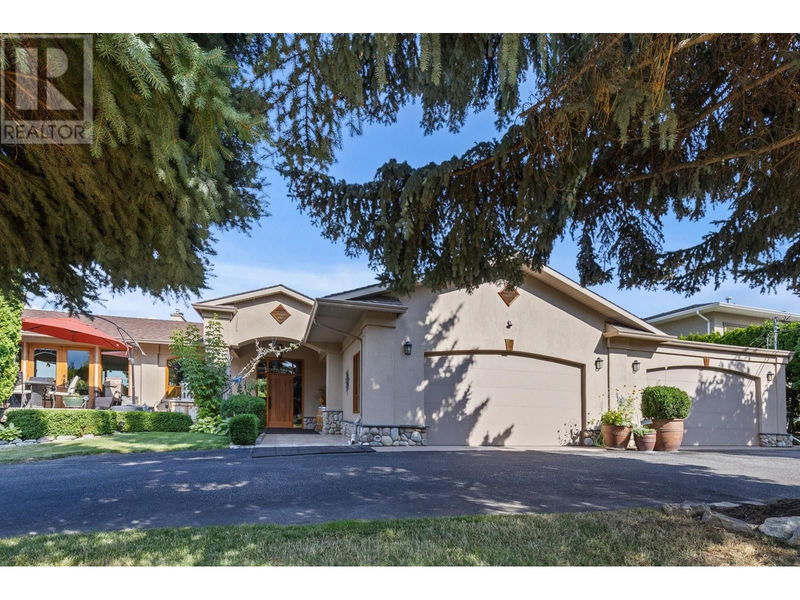Key Facts
- MLS® #: 10321029
- Property ID: SIRC2019119
- Property Type: Residential, Single Family Detached
- Year Built: 1964
- Bedrooms: 3
- Bathrooms: 3
- Parking Spaces: 3
- Listed By:
- Engel & Volkers Okanagan
Property Description
Nestled on a serene street in the heart of West Kelowna's renowned wine region, this exquisite home radiates character and warmth. Tuscan-inspired kitchen stands as the centerpiece, showcasing breathtaking views of the surrounding landscape through two expansive walls of windows. Elegant hardwood floors, high-end appliances, gas cooktop, and solid surface countertops with an oversized island make for a luxurious cooking experience. Open-concept main level seamlessly flows into the dining area, featuring a large BBQ deck perfect for entertaining, and continues throughout the rest of the home. The inviting great room, with its cozy fireplace, leads to another deck offering partial lake and stunning city views. The spacious primary suite boasts a soaker tub, separate shower, a fireplace, and access to a private patio, ideal for relaxing in a hot tub or enjoying a sunset glass of wine. Additionally, this level includes a generous guest room and a versatile den. Downstairs, a cozy family room, another guest room with a private patio, full bath, wine cellar, and ample storage spaces including closets and a crawl space provide further comfort and convenience. The oversized triple garage offers workshop space and storage for recreational needs. Set on a sprawling .6-acre lot, there’s ample room for a pool, shop, RV parking, pickle ball court—or all of the above. This home embodies the essence of refined wine country living. Welcome to a residence that truly stands out in every way! (id:39198)
Rooms
- TypeLevelDimensionsFlooring
- BedroomBasement15' 3" x 16' 9"Other
- Wine cellarBasement7' 9" x 6'Other
- BathroomBasement4' 11" x 10'Other
- OtherBasement9' 2" x 7' 2"Other
- Family roomBasement22' 9.6" x 24' 9.6"Other
- BathroomMain7' 9.6" x 8' 3.9"Other
- Ensuite BathroomMain9' 2" x 11' 9"Other
- Primary bedroomMain18' 3" x 21' 6"Other
- DenMain11' 8" x 8' 6"Other
- BedroomMain9' 6.9" x 14' 3.9"Other
- Laundry roomMain8' 3.9" x 12' 2"Other
- Living roomMain25' 6.9" x 23'Other
- Dining roomMain17' 9" x 12' 2"Other
- KitchenMain13' 3.9" x 15' 5"Other
Listing Agents
Request More Information
Request More Information
Location
2465 Harmon Road, West Kelowna, British Columbia, V1Z2C1 Canada
Around this property
Information about the area within a 5-minute walk of this property.
Request Neighbourhood Information
Learn more about the neighbourhood and amenities around this home
Request NowPayment Calculator
- $
- %$
- %
- Principal and Interest 0
- Property Taxes 0
- Strata / Condo Fees 0

