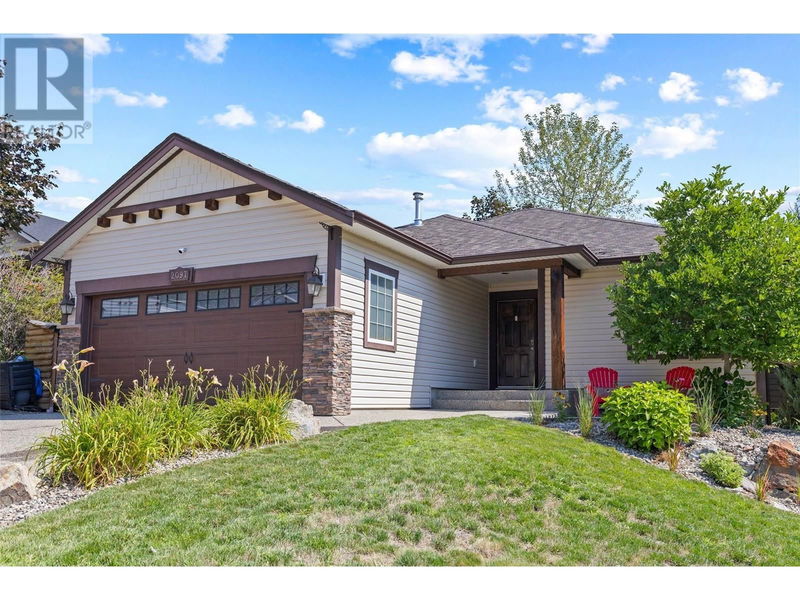Key Facts
- MLS® #: 10321321
- Property ID: SIRC2017258
- Property Type: Residential, Single Family Detached
- Year Built: 2006
- Bedrooms: 4
- Bathrooms: 3
- Parking Spaces: 2
- Listed By:
- Engel & Volkers Okanagan
Property Description
Quick Possession available on this Rancher with NEW ROOF! This home sits on a large .20 acre corner lot with a walk out lower level finished with a separate in-law suite great for extended family! Upstairs is an open living / dining with cozy gas f/p finished with classic glass mosaic tile. Mud room w/ built ins keeps everyone organized and has 2nd laundry hookups as option for the next owner. Newer vinyl flooring on this level connects the spaces and offers tremendous durability. The primary bedroom offers a full ensuite, walk in closet & views of mature landscaped rear yard. 2 more bedrooms up and a cheerful main bath. Downstairs is an extensive second kitchen open to a large family/sitting area great also for a home office when you don't want to travel upstairs for lunch! This could also function as a suite - but is not currently licensed or used- buyer to make all inquiries and upgrades required to license. The lower level has a full bath, laundry room and another oversized bedroom and separate den, currently used as a gym. This level walks out to the back yard, which is fully fenced and set up to keep the small kids and pets in. There is extra parking in the rear as well, which could accommodate toys or extra vehicles. Steps to Rose Valley RC-prepaid membership grants access to pool, tennis, pickle ball & basketball courts. A versatile and easy-going home and floorplan that would function beautifully for all sorts of family dynamics and needs. (id:39198)
Rooms
- TypeLevelDimensionsFlooring
- Dining roomBasement9' 5" x 11' 9"Other
- BathroomBasement5' 8" x 9'Other
- Family roomBasement26' 3" x 13' 3.9"Other
- KitchenBasement18' x 9' 5"Other
- DenBasement11' 6.9" x 9' 2"Other
- BedroomBasement11' 9" x 13' 9"Other
- Laundry roomBasement5' 8" x 8' 6.9"Other
- BathroomMain4' 9" x 6' 11"Other
- Ensuite BathroomMain4' 9.9" x 7' 11"Other
- BedroomMain9' 9.6" x 12'Other
- BedroomMain8' 9.9" x 12' 2"Other
- Primary bedroomMain13' 2" x 12' 2"Other
- KitchenMain14' x 12' 5"Other
- Dining roomMain16' 11" x 10' 3"Other
- Living roomMain15' 6.9" x 13' 9"Other
Listing Agents
Request More Information
Request More Information
Location
2097 Rose Tree Road Lot# Lot 7, West Kelowna, British Columbia, V1Z4A7 Canada
Around this property
Information about the area within a 5-minute walk of this property.
Request Neighbourhood Information
Learn more about the neighbourhood and amenities around this home
Request NowPayment Calculator
- $
- %$
- %
- Principal and Interest 0
- Property Taxes 0
- Strata / Condo Fees 0

