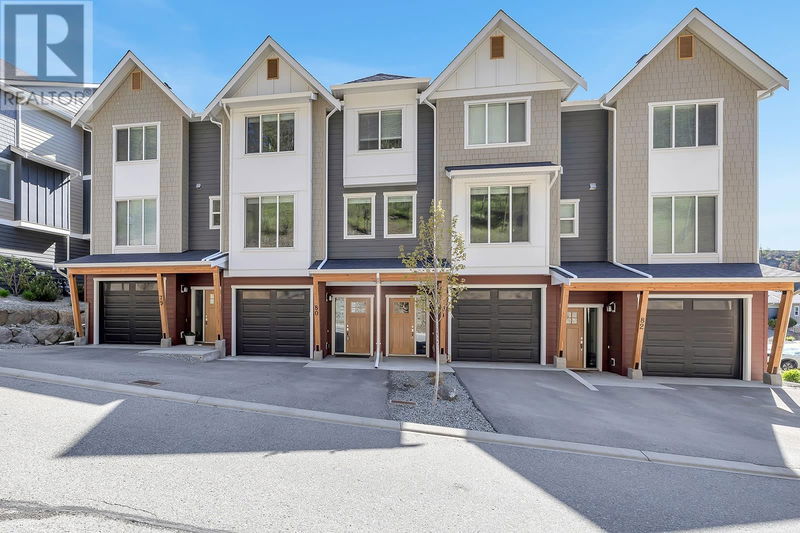Key Facts
- MLS® #: 10321054
- Property ID: SIRC2010990
- Property Type: Residential, Condo
- Year Built: 2016
- Bedrooms: 3
- Bathrooms: 2+1
- Parking Spaces: 1
- Listed By:
- Royal LePage Kelowna
Property Description
Indulge in contemporary living at the prestigious ERA development set amidst the charming neighborhood of Shannon Lake. Discover this 3-bedroom/3-bathroom townhouse spanning 1,832 sq ft, where elegance meets practicality. Step into the main floor revealing a spacious open layout perfect for modern living. The well-appointed kitchen is a chef's dream, boasting Quartz countertops, high-end stainless steel appliances, plenty of storage options, and a convenient kitchen patio door leading to the outdoor space. The fenced backyard is the perfect space for kids and pets. Retreat to the primary suite upstairs, designed as a tranquil haven complete with a walk-in closet for added convenience and a luxurious ensuite featuring dual sinks. Outside your bedroom window, you will appreciate the privacy of not looking out to other units. Two additional sizable bedrooms share a stylish full bathroom, with the laundry conveniently situated nearby. A bonus room attached to the garage offers versatile space for a home gym, flex room, play area, or man cave. This home is expertly crafted to elevate modern urban living. Positioned in the heart of Tallus Ridge in Shannon Lake, enjoy the quintessential Okanagan lifestyle with top schools, golf courses, shopping centres, dining options, hiking trails, wineries, and more all within close proximity. (id:39198)
Rooms
- TypeLevelDimensionsFlooring
- Bathroom2nd floor5' x 9' 6"Other
- Bedroom2nd floor13' 5" x 9' 6"Other
- Bedroom2nd floor8' 6.9" x 11'Other
- Ensuite Bathroom2nd floor7' 2" x 9' 6"Other
- Primary bedroom2nd floor11' 9" x 13' 6"Other
- FoyerBasement10' 6" x 5' 9"Other
- UtilityBasement9' 9.9" x 3' 2"Other
- DenBasement12' 5" x 16' 9.9"Other
- BathroomMain5' 9" x 4' 6"Other
- Dining roomMain10' 9.9" x 13' 5"Other
- KitchenMain13' 5" x 13' 9.9"Other
- Living roomMain16' x 17' 2"Other
Listing Agents
Request More Information
Request More Information
Location
2490 Tuscany Drive Unit# 80, West Kelowna, British Columbia, V4T2X6 Canada
Around this property
Information about the area within a 5-minute walk of this property.
Request Neighbourhood Information
Learn more about the neighbourhood and amenities around this home
Request NowPayment Calculator
- $
- %$
- %
- Principal and Interest 0
- Property Taxes 0
- Strata / Condo Fees 0

