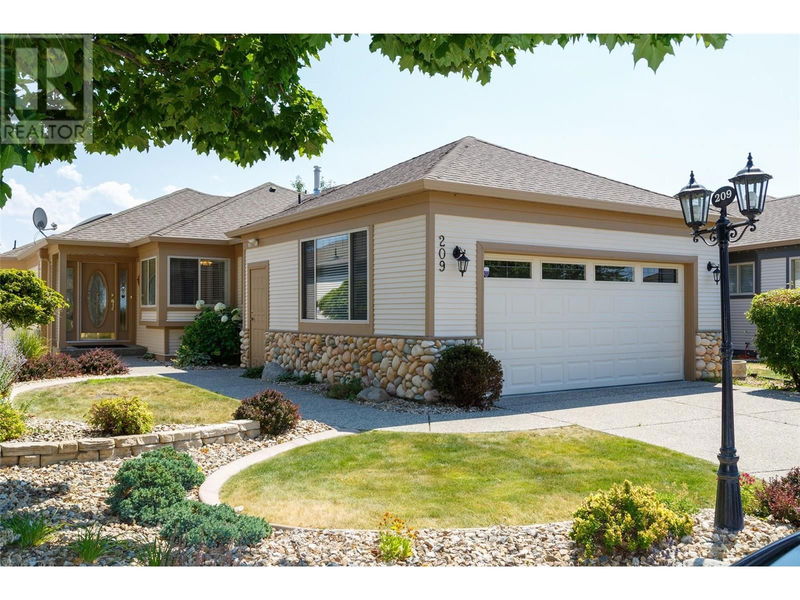Key Facts
- MLS® #: 10320300
- Property ID: SIRC2000181
- Property Type: Residential, Single Family Detached
- Year Built: 1998
- Bedrooms: 3
- Bathrooms: 2+1
- Parking Spaces: 4
- Listed By:
- Engel & Volkers Okanagan
Property Description
Welcome to this perfectly maintained 3200 plus sqft walk-out rancher within the adult oriented gated community of The Pointe. With beautiful views of Okanagan lake, this expansive 3-bedroom residence has many worthy features. Step inside to find an inviting main level layout with huge lake views. Easy living with your primary bedroom, and laundry on the main floor , with extra space for an office or media room. Open concept kitchen and living room that heads out to an extended deck with an electric awning that is amazing for those sunny days. Downstairs there are two extra bedrooms, a full bathroom, family room, a summer kitchen, walk out patio area , tons of storage, and a fabulous space for a craft/ sewing room, or workshop. Residents of this exclusive community enjoy access to an array of amenities, including an indoor pool, library, gym, recreation room, guest kitchen, and inviting common areas for gatherings. Lease is Paid. New Hi Eff Furnace and AC . New Dishwasher and major lake views.. this makes Living at The Pointe the perfect place to call home. Do not miss your chance to check it out ! Call your agent today ! (id:39198)
Rooms
- TypeLevelDimensionsFlooring
- KitchenOther9' 8" x 11'Other
- Living roomOther27' 3.9" x 15' 9.6"Other
- BathroomOther5' 3.9" x 8'Other
- BedroomOther15' 5" x 10' 5"Other
- BedroomOther17' 3.9" x 11'Other
- BathroomMain5' 2" x 8' 3"Other
- Living roomMain31' 9.9" x 29'Other
- KitchenMain13' 2" x 9' 8"Other
- Ensuite BathroomMain11' 11" x 14' 3"Other
- Primary bedroomMain17' 6.9" x 13' 3.9"Other
Listing Agents
Request More Information
Request More Information
Location
4074 Gellatly Road Unit# 209, West Kelowna, British Columbia, V4T2S8 Canada
Around this property
Information about the area within a 5-minute walk of this property.
Request Neighbourhood Information
Learn more about the neighbourhood and amenities around this home
Request NowPayment Calculator
- $
- %$
- %
- Principal and Interest 0
- Property Taxes 0
- Strata / Condo Fees 0

