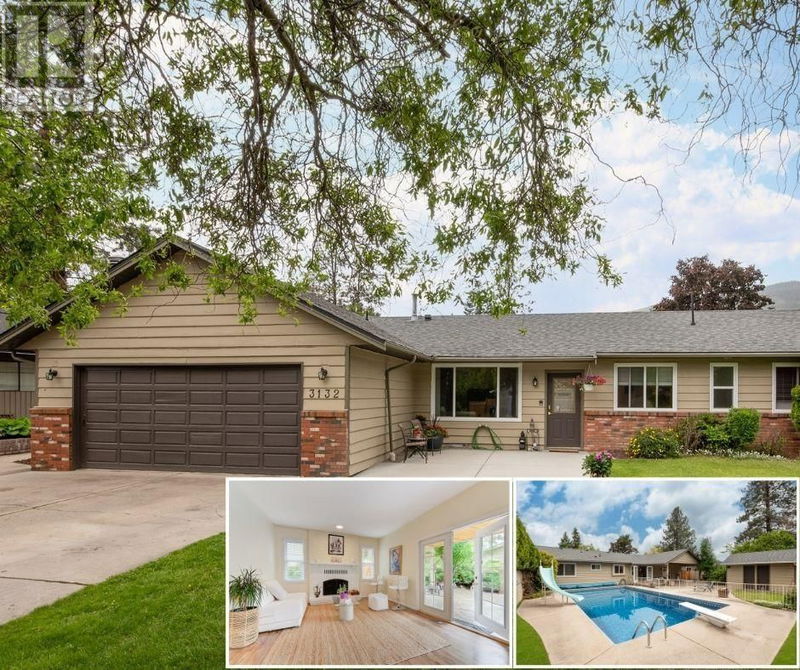Key Facts
- MLS® #: 10320400
- Property ID: SIRC2000176
- Property Type: Residential, Single Family Detached
- Year Built: 1977
- Bedrooms: 4
- Bathrooms: 2+1
- Parking Spaces: 6
- Listed By:
- Coldwell Banker Horizon Realty
Property Description
Discover your poolside oasis at 3132 Shannon Court, nestled on a serene no-thru culdesac in the desirable Shannon Lake community. This meticulously cared for and updated 4-bedroom, 3-bathroom, 2095 sq ft home offers the perfect blend of comfort, style, and functionality, making it an ideal retreat for families. From the moment you step inside, you’ll feel right at home. The seamless flow from the living area to the dining space and open-concept kitchen is perfect for entertaining, while the cozy wood-burning fireplace sets the tone for relaxation and gatherings. Double French doors lead out to a fully covered patio, creating an effortless indoor-outdoor living experience. Three of the four bedrooms have attached ensuites, offering privacy and convenience. This home also features a converted garage with a separate entrance, providing endless opportunities. The backyard is a true gem, complete with an in-ground heated pool with a diving board, slide, and new liner. Additionally, a large workshop provides the perfect space for DIY projects, hobbies, or extra storage. NEW kitchen cabinets being installed in September! Enjoy access to beautiful parks, hiking trails, and a top-rated golf course in the highly desirable Shannon Lake community. You are just minutes away from local shopping, restaurants, beaches, and world-class wineries. Families will appreciate the convenience of being steps away from Shannon Lake Elementary School. (id:39198)
Rooms
- TypeLevelDimensionsFlooring
- Family room2nd floor20' 3.9" x 12' 6.9"Other
- WorkshopMain9' 9.6" x 15' 2"Other
- UtilityMain3' 2" x 3' 11"Other
- Recreation RoomMain21' 2" x 23' 2"Other
- Primary bedroomMain12' 5" x 13' 3.9"Other
- Living roomMain13' 9.6" x 15' 5"Other
- Laundry roomMain6' 5" x 10' 2"Other
- KitchenMain10' 8" x 13' 3.9"Other
- Dining roomMain10' x 15' 3.9"Other
- BedroomMain11' x 10' 9.6"Other
- OtherMain21' 11" x 11' 6"Other
- BedroomMain8' 9.9" x 12'Other
- BedroomMain8' 11" x 12'Other
- BathroomMain5' 6.9" x 13' 5"Other
- BathroomMain3' x 12' 9.6"Other
- BathroomMain3' x 7' 9.6"Other
Listing Agents
Request More Information
Request More Information
Location
3132 Shannon Court, West Kelowna, British Columbia, V4T1S8 Canada
Around this property
Information about the area within a 5-minute walk of this property.
Request Neighbourhood Information
Learn more about the neighbourhood and amenities around this home
Request NowPayment Calculator
- $
- %$
- %
- Principal and Interest 0
- Property Taxes 0
- Strata / Condo Fees 0

