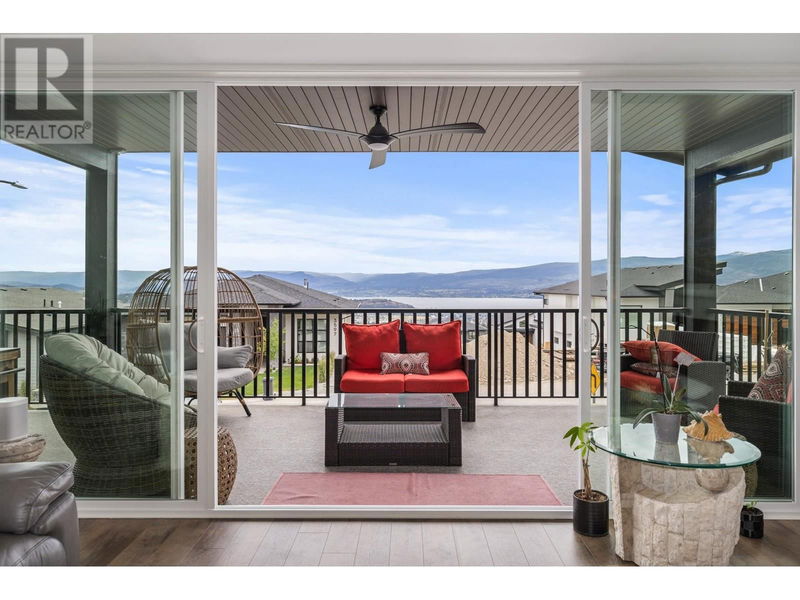Key Facts
- MLS® #: 10318265
- Property ID: SIRC1961737
- Property Type: Residential, House
- Year Built: 2021
- Bedrooms: 5
- Bathrooms: 4+1
- Parking Spaces: 5
- Listed By:
- RE/MAX Kelowna
Property Description
This exceptional lake view custom home stands out with a wealth of premium features and is ready for its fortunate new owners. Thoughtfully crafted over three stories, the layout optimizes living space. The builder spared no detail in its meticulous design. The kitchen showcases a stunning single piece Silestone island, high-end SS Fisher Paykel appliances, and a walk-in pantry. The seamless flow of the versatile dining and living areas is accentuated by 16-foot glass walls that open onto the second-story deck. A hallmark of this home is its integration of outdoor spaces, featuring three balconies and a rooftop deck, effectively expanding your living area. Two primary bedrooms with ensuites, along with two additional bedrooms, upstairs laundry, and a charming nook, cater perfectly to family life. From the rooftop deck, you can savor breathtaking views of the Okanagan Valley, and it's designed to accommodate a hot tub, ensuring luxurious relaxation. For added convenience, the main level includes all necessary infrastructure to easily create a private 1 or 2-bedroom LEGAL suite! BUYER INCENTIVES: Seller will offer a credit toward your choice of interior painting, fresh turf in the back yard, or a legal suite! (id:39198)
Rooms
- TypeLevelDimensionsFlooring
- Utility2nd floor3' 6.9" x 10' 11"Other
- Pantry2nd floor13' 2" x 3' 11"Other
- Living room2nd floor21' 6" x 15' 9.6"Other
- Kitchen2nd floor13' 6" x 11' 9"Other
- Dining room2nd floor13' 9.9" x 11' 9.6"Other
- Den2nd floor7' 9.9" x 8' 9"Other
- Bedroom2nd floor11' 2" x 16' 9.6"Other
- Bathroom2nd floor7' 9.6" x 10' 3"Other
- Bathroom2nd floor5' 3.9" x 6' 2"Other
- Other3rd floor6' 3.9" x 8' 5"Other
- Laundry room3rd floor8' x 6'Other
- Bedroom3rd floor14' 6" x 16' 6"Other
- Bedroom3rd floor12' 9" x 12' 9"Other
- Ensuite Bathroom3rd floor10' 6.9" x 13' 6"Other
- Primary bedroom3rd floor19' 8" x 22' 3"Other
- Bathroom3rd floor6' 9.6" x 13' 8"Other
- Recreation RoomMain12' x 36' 3.9"Other
- FoyerMain7' 11" x 7' 6.9"Other
- BathroomMain11' 9.6" x 4' 11"Other
- BedroomMain10' 9" x 10' 11"Other
Listing Agents
Request More Information
Request More Information
Location
3600 Silver Way, West Kelowna, British Columbia, V4T1A3 Canada
Around this property
Information about the area within a 5-minute walk of this property.
Request Neighbourhood Information
Learn more about the neighbourhood and amenities around this home
Request NowPayment Calculator
- $
- %$
- %
- Principal and Interest 0
- Property Taxes 0
- Strata / Condo Fees 0

