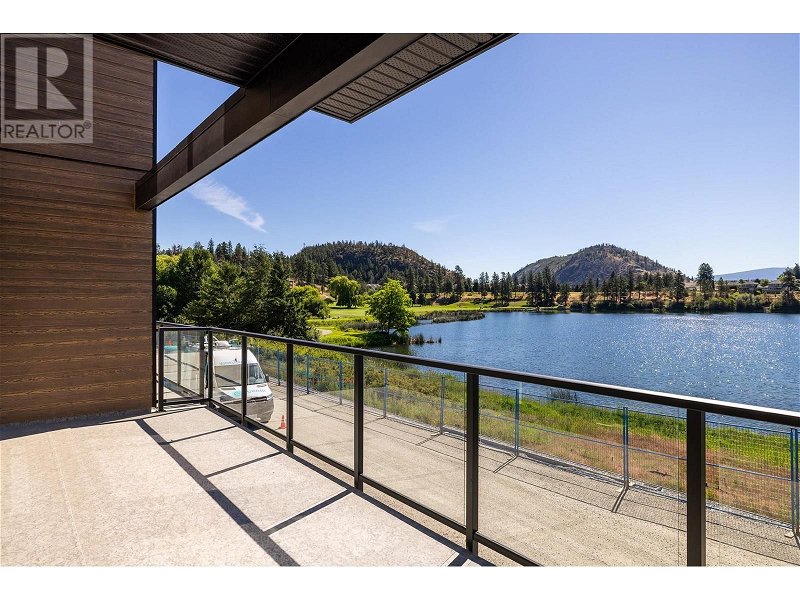Key Facts
- MLS® #: 10317961
- Property ID: SIRC1956312
- Property Type: Residential, Condo
- Year Built: 2024
- Bedrooms: 2
- Bathrooms: 2+1
- Parking Spaces: 4
- Listed By:
- Chamberlain Property Group
Property Description
WEST 61 ON SHANNON LAKE - Total space for your exclusive use 3673 SF, End unit situated lakefront. Natural setting unobstructed lake & mountain views. Located between a golf course & a park, enjoy walking paths, boat launch, fishing, and winter ice skating. Amenities include, fitness center, library, clubhouse with kitchen, pickleball court, theater, yoga studio, BBQ areas, meeting room, & games room. Ballparks, soccer pitches, convenience store, a restaurants nearby. 4 level end unit, with lots of natural light. It includes 2 large decks adjacent to living area & master bedroom, additionally a rooftop patio equipped for an outdoor kitchen & hot tub. Upscale finishes include quartz countertops, waterfall edge, dual-tone cabinetry, vinyl plank flooring, high-end SS appliances, oven, microwave, gas range, wall oven, & full-sized washer/dryer. 5-piece master suite, heated floor shower and soaker tub. Main floor open plan living area with gas fireplace. 565 SF 24ft -deep double garage, EV car charger, storage & spacious driveway apron. Convenient feature includes a 4 level ELEVATOR that will take you to the 726 SF upper deck with its own lobby. Feel like royalty every day! Outdoor deck total 1022 SF. 2 bed 3 bath home with flexible den that can serve as a third bedroom. Total INSIDE space 2086 SF. Short drive to Kelowna adds to convenience, not feeling like you are in a big city. GST paid for this new construction home with 2/5/10 warranty. Quick possession possible. (id:39198)
Rooms
- TypeLevelDimensionsFlooring
- Other2nd floor12' x 8' 5"Other
- Bedroom2nd floor10' 6.9" x 10' 6.9"Other
- Ensuite Bathroom2nd floor10' 5" x 9' 9.9"Other
- Primary bedroom2nd floor12' 2" x 12' 3"Other
- Other2nd floor4' 5" x 8' 5"Other
- Laundry room2nd floor6' x 3'Other
- Bathroom2nd floor9' 11" x 5' 6"Other
- Den2nd floor9' x 12' 9.9"Other
- Other3rd floor5' x 4'Other
- Other3rd floor8' 5" x 16' 2"Other
- Other3rd floor27' 3.9" x 22' 11"Other
- OtherBasement24' x 22' 8"Other
- OtherBasement7' 6" x 15' 8"Other
- OtherBasement5' x 4'Other
- UtilityBasement6' x 6' 8"Other
- OtherMain8' 5" x 23'Other
- Dining roomMain12' 6.9" x 7' 9"Other
- Living roomMain15' 6" x 14' 3"Other
- KitchenMain12' 11" x 15' 9"Other
- BathroomMain6' 9.6" x 5' 8"Other
- PantryMain5' 9.6" x 6' 3"Other
- FoyerMain8' 6" x 6' 9.9"Other
Listing Agents
Request More Information
Request More Information
Location
2735 Shannon Lake Road Unit# 101, West Kelowna, British Columbia, V4T1V6 Canada
Around this property
Information about the area within a 5-minute walk of this property.
Request Neighbourhood Information
Learn more about the neighbourhood and amenities around this home
Request NowPayment Calculator
- $
- %$
- %
- Principal and Interest 0
- Property Taxes 0
- Strata / Condo Fees 0

