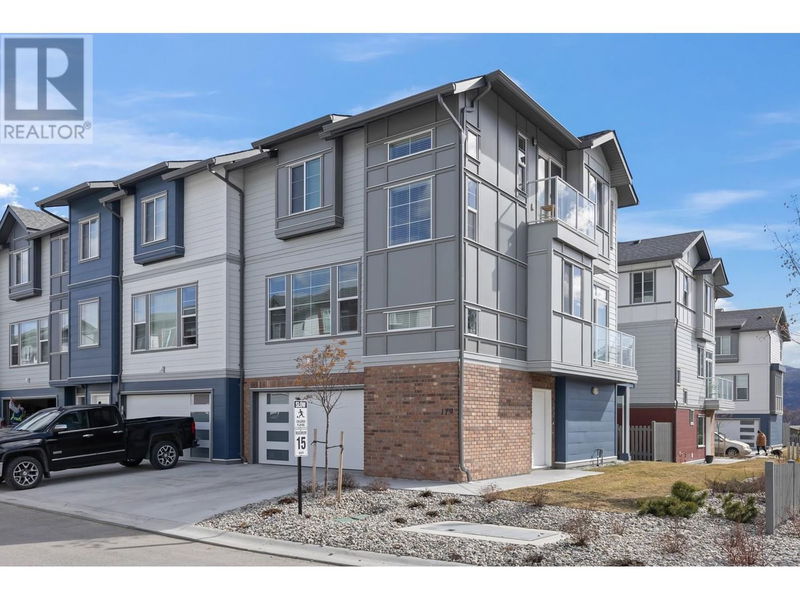Key Facts
- MLS® #: 10306973
- Property ID: SIRC1954696
- Property Type: Residential, Condo
- Year Built: 2022
- Bedrooms: 3
- Bathrooms: 2+1
- Parking Spaces: 4
- Listed By:
- RE/MAX Kelowna
Property Description
Nestled in the picturesque Glen Canyon/ Gellatly Bay neighbourhood, this modern designed 3 story corner unit Townhome located in the “Carbury” Development, which offers the epitome of lifestyle and luxury living! Boasting 3 beds 3 baths 3 patios with peek-a-boo lake views, a double car garage (side by side) with 2 additional parking spots. This unit is the largest floor plan in the development. Soak in this beautifully designed and spacious open concept main floor, offering an abundance of natural light with the large windows, white quartz countertops a kitchen island great for entertaining, brass light fixtures, tile backsplash and stainless steel appliances along with a kitchen pantry, office nook and powder room. The upper level has 3 bedrooms and 2 bathrooms and laundry room. No GST + low strata fees, this Development offers, a pickle ball court, and children’s playground. Enjoy the Okanagan lifestyle in this incredible neighbourhood that is great for the whole family! Just minutes away from the West Kelowna yacht club, Aquatic park, Goats Peak hiking trails, Beaches, Gellatly Nut Farm, Glen Canyon Park, Westside wine trail, shopping and much more! (id:39198)
Rooms
- TypeLevelDimensionsFlooring
- Bathroom2nd floor9' 3.9" x 4' 11"Other
- Bedroom2nd floor11' 8" x 9' 8"Other
- Bedroom2nd floor9' 3.9" x 10' 11"Other
- Ensuite Bathroom2nd floor12' 9.9" x 5'Other
- Primary bedroom2nd floor12' 9.9" x 12' 5"Other
- UtilityOther4' 9" x 7'Other
- FoyerOther7' 6" x 6'Other
- Dining roomMain12' 3.9" x 8' 6.9"Other
- BathroomMain6' 6.9" x 5' 6"Other
- KitchenMain8' 9.9" x 17' 6.9"Other
- Living roomMain12' 6.9" x 18' 8"Other
Listing Agents
Request More Information
Request More Information
Location
4025 Gellatly Road Unit# 119, West Kelowna, British Columbia, V4T0E6 Canada
Around this property
Information about the area within a 5-minute walk of this property.
Request Neighbourhood Information
Learn more about the neighbourhood and amenities around this home
Request NowPayment Calculator
- $
- %$
- %
- Principal and Interest 0
- Property Taxes 0
- Strata / Condo Fees 0

