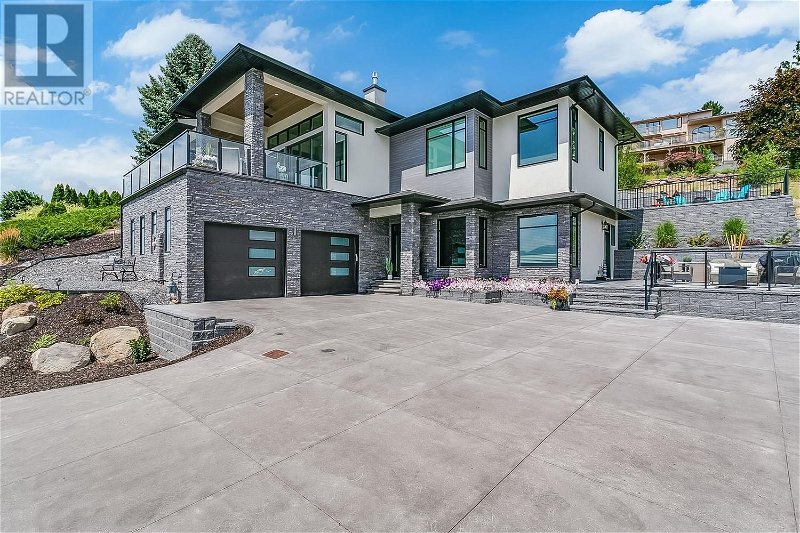Key Facts
- MLS® #: 10302049
- Property ID: SIRC1950041
- Property Type: Residential, House
- Year Built: 2020
- Bedrooms: 4
- Bathrooms: 3+1
- Parking Spaces: 8
- Listed By:
- Royal LePage Kelowna
Property Description
ASSUMABLE MORTGAGE at 2.14%! Reach out for more info! Indoor-Outdoor Living in Prestigious Lakeview Heights Just Minutes off the Wine Trail. This newly built custom home boasts incredible lake viewsand offers a unique blend of indoor and outdoor living. With 3 bedrooms and an office in the main home and a 1 bedroom legal suite downstairs,this property is perfect for families or as a lucrative Airbnb rental. The main house and suite both feature their own theatre room, soaring highceilings, and smart home features - including automated Lutron blinds in the master bedroom / ensuite, and built in indoor/outdoor stereosystem. The main living space is also wired for automated blinds. Enjoy seamless indoor/outdoor living with accordion doors that fully open to alarge deck overlooking the lake that's complete with an outdoor kitchen. The backyard is flat, fully contained, and sized for a pool. Located righton the West Kelowna wine trail and less than a 2-minute drive to the Mt Boucherie hiking trails, this home offers the perfect balance of livingsurrounded by nature in a luxurious setting. Proximity to the wine trail, the high quality finishings, and the large private outdoor space for thesuite make this Airbnb highly desirable and more likely to attract high quality long term tenants as well. Don't miss this incredible opportunity toown a piece of paradise in one of Kelowna's most prestigious neighbourhoods. Check out our Youtube tour: https://www.youtube.com/watch?v=ZGS3DULEKOQ (id:39198)
Rooms
- TypeLevelDimensionsFlooring
- Primary bedroom2nd floor13' 9.6" x 13' 6"Other
- Laundry room2nd floor5' 5" x 8' 3.9"Other
- Bedroom2nd floor10' 6.9" x 9' 8"Other
- Storage2nd floor5' 9" x 7' 6"Other
- Bedroom2nd floor11' 6.9" x 10' 5"Other
- Kitchen2nd floor13' x 13' 9.6"Other
- Ensuite Bathroom2nd floor12' 6.9" x 9' 2"Other
- Bathroom2nd floor11' 6.9" x 4' 8"Other
- Living room2nd floor19' 9.9" x 14'Other
- DenMain9' 6" x 7' 9"Other
- KitchenMain10' 8" x 9' 9.9"Other
- Living roomMain18' 2" x 11' 11"Other
- BathroomMain5' x 5'Other
- DenMain10' 2" x 10'Other
- Laundry roomMain8' 3" x 5' 5"Other
- Primary bedroomMain10' 2" x 12' 3.9"Other
- DenMain14' 5" x 10' 5"Other
- StorageMain5' x 5' 5"Other
- BathroomMain12' 5" x 6' 9.9"Other
- FoyerMain4' 5" x 6' 2"Other
- FoyerMain9' 6" x 5' 6.9"Other
Listing Agents
Request More Information
Request More Information
Location
1296 Menu Road, West Kelowna, British Columbia, V1Z3K2 Canada
Around this property
Information about the area within a 5-minute walk of this property.
Request Neighbourhood Information
Learn more about the neighbourhood and amenities around this home
Request NowPayment Calculator
- $
- %$
- %
- Principal and Interest 0
- Property Taxes 0
- Strata / Condo Fees 0

