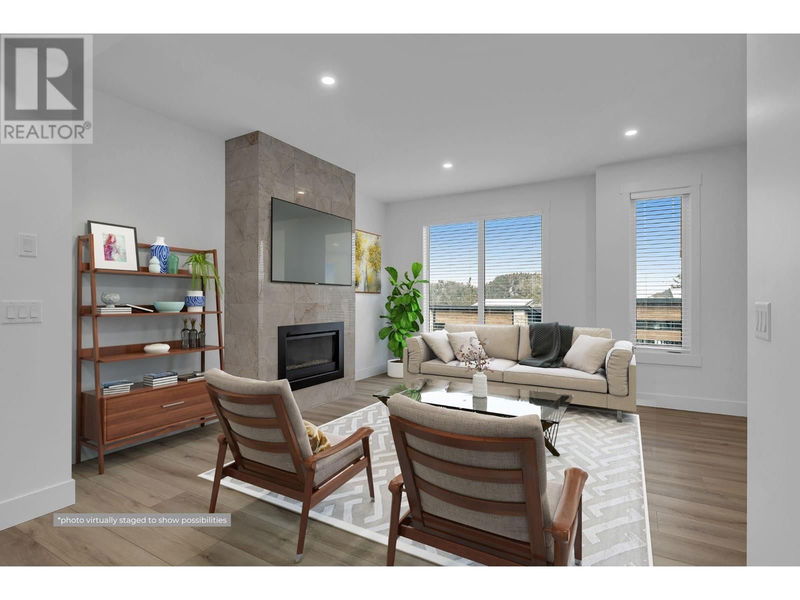Key Facts
- MLS® #: 10317237
- Property ID: SIRC1947018
- Property Type: Residential, Condo
- Year Built: 2023
- Bedrooms: 3
- Bathrooms: 2+1
- Parking Spaces: 2
- Listed By:
- RE/MAX Kelowna
Property Description
**EDGE VIEW AT TALLUS RIDGE SHOWHOME OPEN SAT & SUN 12-3PM** New move-in ready pricing on 3-storey townhomes—the best value on freehold land in West Kelowna! Home #23 at Edge View in Tallus Ridge is a 3-storey walk-up end townhome in the sand colour scheme, perfect for family living. It features a spacious layout with 3 bedrooms, a flex/den space, 3 bathrooms, yard/patio, a double-car side-by-side garage, and $13,500 in included upgrades. The main floor offers 9’ ceilings, a dining area, a living room, a flex space, and large windows that bring in natural light. The modern kitchen comes equipped with premium quartz countertops, a slide-in gas range, and stainless steel dishwasher and refrigerator. Upstairs, you’ll find the primary bedroom with an ensuite and walk-in closet, two additional bedrooms, and a laundry room with a front-loading washer and dryer. Advanced noise-canceling Logix ICF blocks built into the party wall make for quiet, peaceful living. This home includes a 1-2-5-10 Year New Home Warranty and meets Step 3 of BC’s Energy Step Code. Just 5 minutes from West Kelowna’s shops, restaurants, schools, and entertainment, Shannon Lake offers plenty of outdoor recreation with a small fishing lake, golf course, and walking and biking trails. Move-in ready with a PTT exemption, saving you an additional $14,798. Listing photos and virtual tour are of a similar home in the community. (id:39198)
Rooms
- TypeLevelDimensionsFlooring
- Bathroom2nd floor4' x 4'Other
- Den2nd floor8' 9.6" x 9' 8"Other
- Living room2nd floor16' 9.9" x 15' 8"Other
- Dining room2nd floor9' 3" x 12'Other
- Kitchen2nd floor15' x 17' 6"Other
- Other3rd floor5' 9.9" x 9' 9.6"Other
- Bedroom3rd floor11' 2" x 11' 3"Other
- Bathroom3rd floor5' x 5'Other
- Bedroom3rd floor11' 2" x 11' 3"Other
- Ensuite Bathroom3rd floor12' x 8'Other
- Primary bedroom3rd floor10' 9.9" x 12'Other
- FoyerMain10' x 10'Other
Listing Agents
Request More Information
Request More Information
Location
2835 Canyon Crest Drive Unit# 23, West Kelowna, British Columbia, V4T0E3 Canada
Around this property
Information about the area within a 5-minute walk of this property.
Request Neighbourhood Information
Learn more about the neighbourhood and amenities around this home
Request NowPayment Calculator
- $
- %$
- %
- Principal and Interest 0
- Property Taxes 0
- Strata / Condo Fees 0

