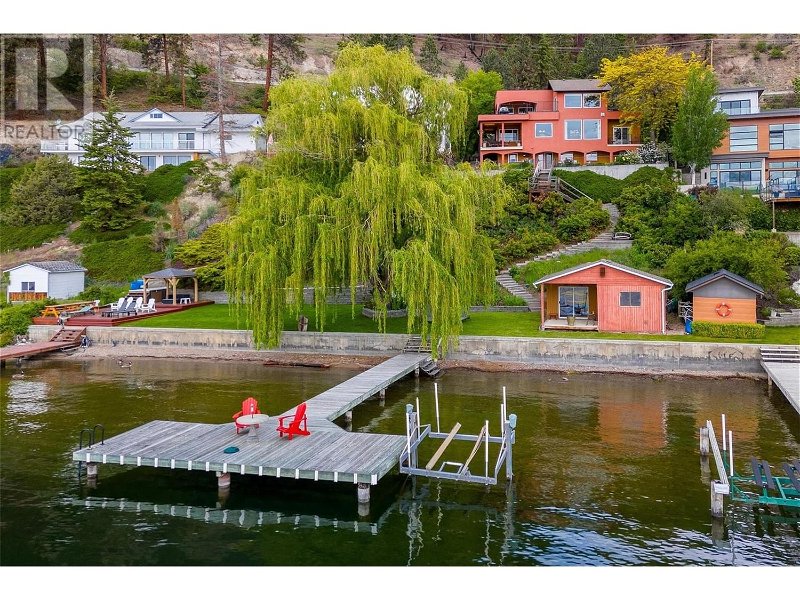Key Facts
- MLS® #: 10316443
- Property ID: SIRC1942613
- Property Type: Residential, Single Family Detached
- Year Built: 2005
- Bedrooms: 6
- Bathrooms: 4+1
- Parking Spaces: 7
- Listed By:
- Coldwell Banker Horizon Realty
Property Description
This Lakeshore Property has one of the best views on Okanagan Lake! There are just a few pockets that showcase the stunning night lights of Downtown Kelowna. If you are looking for a unique lakeshore opportunity this is it. Sitting just a few minutes North of the Kelowna bridge, you will appreciate the convenience of the location, as well as the privacy that this neighbourhood offers. This custom home, built to represent French Country Style, provides you with a piece of Okanagan Paradise. Expansive, oversized windows on all levels insure you can take in the views from the majority of the home. While you are guaranteed to enjoy the upper level primary sleeping and living quarters, with 6 beds and 5 baths over 3800sqft, the home was crafted for the ultimate guest experience with multiple rooms feature large ensuite bathrooms and a private lower level suite that walks out to a hot tub and putting green. The open concept kitchen flows comfortably into the main living room with 10ft ceilings and stunning fireplace. You will be impressed by the kitchen's large pantry, dual ovens, gas range and custom maple cabinetry. The exterior stairwell will take you down to a flat grassy area beside 70 feet of lakeshore frontage with beach house and large dock. If you need parking, this home has it all, with a double garage, 4 car carport, and RV parking, as well as a large workshop and storage area. Come see all this home has to offer today! (id:39198)
Rooms
- TypeLevelDimensionsFlooring
- Other2nd floor24' 6" x 24' 8"Other
- Primary bedroom2nd floor12' 5" x 18' 6.9"Other
- Home office2nd floor15' 11" x 13' 9"Other
- Mud Room2nd floor8' 11" x 5' 9.6"Other
- Ensuite Bathroom2nd floor6' 8" x 18' 6.9"Other
- Workshop3rd floor21' 3.9" x 19'Other
- StorageBasement9' 5" x 7' 5"Other
- Living roomBasement12' 6" x 13' 2"Other
- BedroomBasement9' 3" x 9' 6.9"Other
- BedroomBasement10' 6" x 9' 6.9"Other
- KitchenBasement8' 9" x 18' 6.9"Other
- BathroomBasement8' 5" x 6' 2"Other
- OtherOther11' 2" x 15' 3"Other
- PantryMain5' 3.9" x 9' 3"Other
- Living roomMain15' 9.9" x 12' 6.9"Other
- Laundry roomMain8' 9" x 10' 9.6"Other
- KitchenMain20' x 11' 9"Other
- FoyerMain10' 6.9" x 7' 9.9"Other
- Dining roomMain12' x 12' 2"Other
- BedroomMain12' x 13' 5"Other
- BedroomMain9' 9.9" x 20' 11"Other
- BedroomMain11' 11" x 10' 3"Other
- BathroomMain11' 11" x 11'Other
- Ensuite BathroomMain8' 9" x 7' 3.9"Other
- BathroomMain5' 5" x 4' 8"Other
Listing Agents
Request More Information
Request More Information
Location
683 Westside Road S, West Kelowna, British Columbia, V1Z3S2 Canada
Around this property
Information about the area within a 5-minute walk of this property.
Request Neighbourhood Information
Learn more about the neighbourhood and amenities around this home
Request NowPayment Calculator
- $
- %$
- %
- Principal and Interest 0
- Property Taxes 0
- Strata / Condo Fees 0

