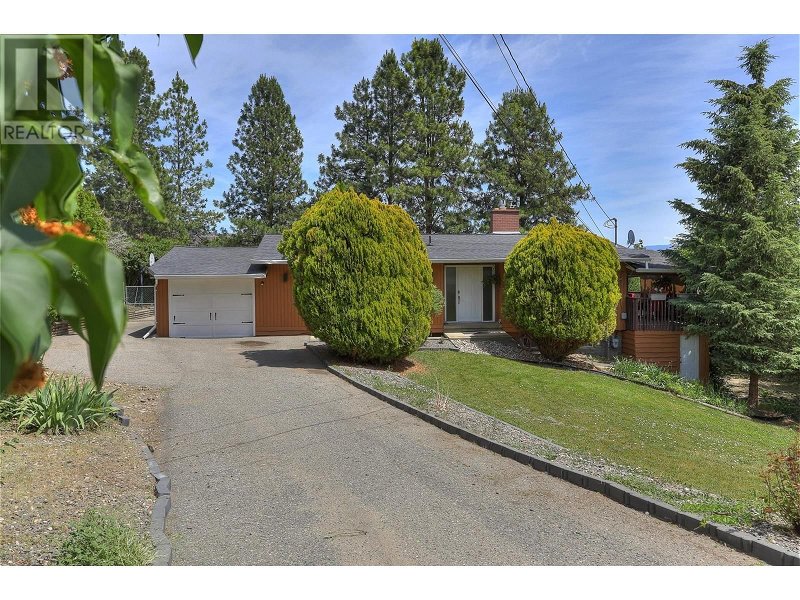Key Facts
- MLS® #: 10316916
- Property ID: SIRC1940798
- Property Type: Residential, House
- Year Built: 1972
- Bedrooms: 4
- Bathrooms: 2+1
- Parking Spaces: 7
- Listed By:
- CIR Realty
Property Description
Welcome to this charming 4-bed plus den, 3-bath lakeview family home that sits on a half-acre lot, and is within walking distance to Okanagan Lake and other amenities. The main floor welcomes you with a living room, kitchen, patio, primary bedroom, a second bedroom, a full bath, and a half bath. The primary bedroom features a walk-in closet, a window seat with storage, and a cheater ensuite with dual showers, a soaker tub, and heated tile flooring. The kitchen, equipped with a gas/electric range, offers lake views and a breakfast bar. The warm and inviting living room boasts a gas fireplace and maple hardwood flooring. The basement includes 2 additional bedrooms, a den/office, a secondary kitchen area, a full bath with heated tile flooring, storage space, and a large family room with a second fireplace. The downstairs area can be converted into a suite for those seeking a mortgage helper or maintained as an in-law suite for guests. Unique features include a Venmar 2500 whole-house air exchanger, wiring for a sound system, an alarm system, and cable in every room. The garage is equipped with 220v-60amp service and a welding plug. In the expansive, flat backyard, you will find a large shed, raised garden beds, blueberry shrubs, a plum tree, and ample space for a pool. (id:39198)
Rooms
- TypeLevelDimensionsFlooring
- WorkshopBasement9' 8" x 38' 6"Other
- UtilityBasement5' 6.9" x 5' 9.6"Other
- Recreation RoomBasement25' 9.6" x 15' 6"Other
- Home officeBasement10' 9.6" x 9' 9.6"Other
- BedroomBasement12' 2" x 8' 3"Other
- BedroomBasement10' 11" x 11' 11"Other
- BathroomBasement6' 5" x 8' 3"Other
- OtherMain11' 9" x 27' 2"Other
- FoyerMain7' 5" x 12'Other
- Living roomMain15' 5" x 16' 5"Other
- KitchenMain11' 3.9" x 13' 2"Other
- Dining roomMain11' 6.9" x 14' 6.9"Other
- Primary bedroomMain12' 9.9" x 13'Other
- BedroomMain11' 9" x 10' 3.9"Other
- BathroomMain5' 2" x 13' 2"Other
- Ensuite BathroomMain3' 6.9" x 4' 9.9"Other
- KitchenOther10' 6" x 8' 9"Other
Listing Agents
Request More Information
Request More Information
Location
2130 Peters Road, West Kelowna, British Columbia, V4T2C4 Canada
Around this property
Information about the area within a 5-minute walk of this property.
Request Neighbourhood Information
Learn more about the neighbourhood and amenities around this home
Request NowPayment Calculator
- $
- %$
- %
- Principal and Interest 0
- Property Taxes 0
- Strata / Condo Fees 0

