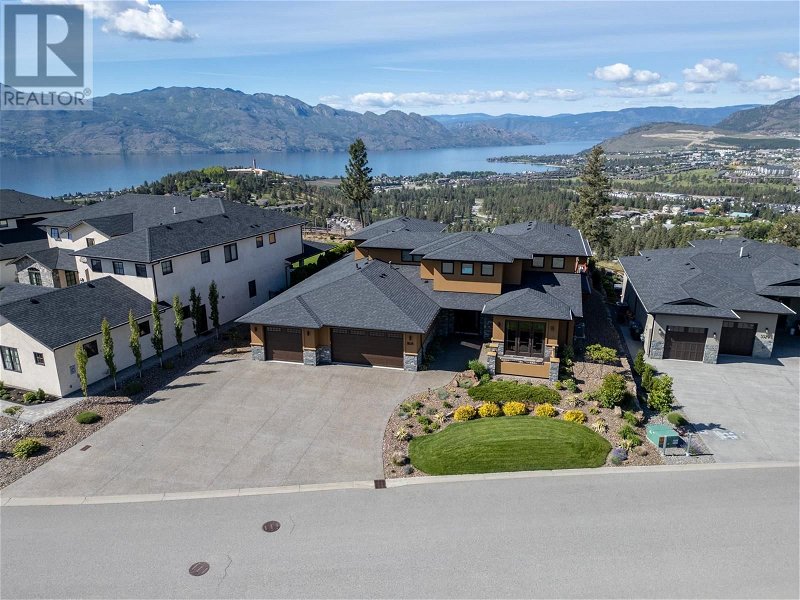Key Facts
- MLS® #: 10315252
- Property ID: SIRC1924619
- Property Type: Residential, House
- Year Built: 2016
- Bedrooms: 4
- Bathrooms: 4
- Parking Spaces: 7
- Listed By:
- RE/MAX Kelowna
Property Description
An entertainer's dream home! Welcome to 3325 Vineyard View Drive, a high end, custom built, craftsman style home with stunning lake views. You will notice that no corners were cut while building this home; the flooring, cabinets, railings, and features are all real maple wood. Alongside the fully equipped kitchen with all stainless steel appliances is a built in bar, featuring a wine fridge, a bar fridge, dishwasher, and a convertible fridge/freezer. Located on the main floor is an office, spacious primary bedroom with access to the outdoor hot tub and 5pc ensuite. Upstairs has 3 more bedrooms along with a family room, 4pce bathroom and a 5pce jack and jill bathroom. The premium Sonos sound system goes throughout the house and out to the back yard where you are greeted with a large 34x14ft pool, outdoor gas fireplace with seating area, hot tub, and a pool house with power awning, kitchenette and swing-out TV! The view is unbeatable, you can see mountain ranges, golf course, city scape, wineries, and all the way down the lake to Rattlesnake Island. The best part, no one can build behind this property, it is P1 park zoned. The back and front yard are fully irrigated with it's own blow-out system. The front of the property has an oversized 3 car garage with at least 4 car parking in the driveway. This is not including the RV/boat parking with a 220v outlet and an RV dump station. This home really has it all! (id:39198)
Rooms
- TypeLevelDimensionsFlooring
- Bathroom2nd floor7' 2" x 9' 2"Other
- Bathroom2nd floor6' x 14'Other
- Family room2nd floor18' x 18' 2"Other
- Bedroom2nd floor10' 3.9" x 14' 3"Other
- Bedroom2nd floor13' 3.9" x 14' 5"Other
- Bedroom2nd floor12' 6.9" x 18' 3"Other
- UtilityMain5' 8" x 10' 9.6"Other
- PantryMain6' 6.9" x 9' 9.6"Other
- DenMain13' 9.6" x 14' 9"Other
- Living roomMain16' 9.6" x 19' 6.9"Other
- Laundry roomMain9' 9.6" x 11' 3.9"Other
- FoyerMain8' 9.6" x 8' 9.9"Other
- Breakfast NookMain8' 6" x 10'Other
- BathroomMain5' 6" x 11' 3.9"Other
- Dining roomMain12' 2" x 18' 9.6"Other
- KitchenMain14' 6" x 18' 2"Other
- Ensuite BathroomMain11' 6.9" x 15' 3"Other
- Primary bedroomMain14' 9.6" x 18' 3"Other
Listing Agents
Request More Information
Request More Information
Location
3325 Vineyard View Drive, West Kelowna, British Columbia, V4T3M3 Canada
Around this property
Information about the area within a 5-minute walk of this property.
Request Neighbourhood Information
Learn more about the neighbourhood and amenities around this home
Request NowPayment Calculator
- $
- %$
- %
- Principal and Interest 0
- Property Taxes 0
- Strata / Condo Fees 0

