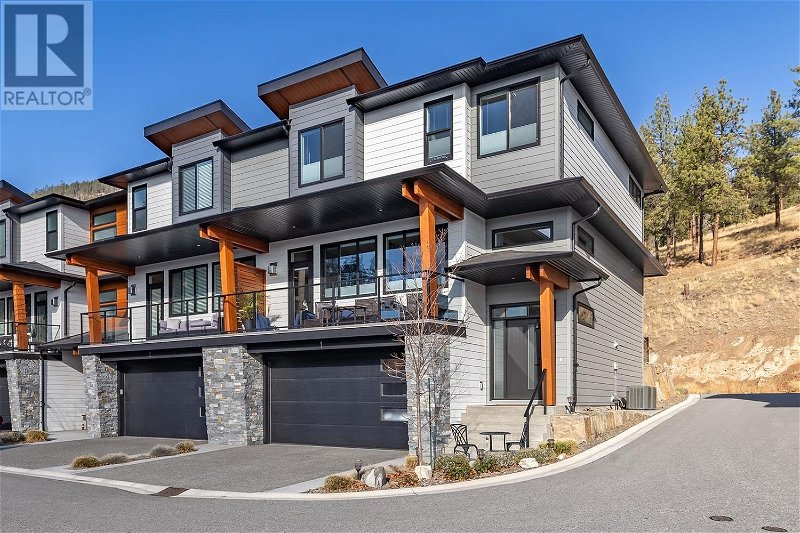Key Facts
- MLS® #: 10316238
- Property ID: SIRC1922135
- Property Type: Residential, Condo
- Year Built: 2020
- Bedrooms: 3
- Bathrooms: 2+1
- Parking Spaces: 2
- Listed By:
- Oakwyn Realty Okanagan
Property Description
Great location in Natures Gate Townhome development located in Tallus Ridge Community. Numerous hiking trails and gated backyard with patio area landscaped with grasses and shrubs and artificial turf. This corner unit provides superior natural light with large windows, beautiful updated vinyl wide plank flooring throughout the main floor area and stairs from the lower levels.Exterior area is 2358 sq.ft., high ceilings, large great room with gas fireplace and patio door to enjoy the beautiful mountain views. Modern kitchen offering large island for entertaining with room for 4 bar stools, S/S appliances (upgraded package) , quartz countertops, gas range and upgraded cabinets with pull out shelves. Extension with cupboards to accommodate a bar fridge and small misc. utility closet. Spacious dining room for family dinners with sliding patio doors to your backyard patio and hill view. On the upper level are 3 bedrooms. The primary is complete with an ensuite featuring heated flooring, a luxurious free standing tub, a sizeable double vanity, private toilet, and walk in closet with shelves for ample storage. A good size laundry room is next to master bedroom for convenience. The lower level floor is finished with a flex area to be used for a home office, gym, etc. This level also houses a double garage for convenient parking and storage. 2 pets any size and rentals allowed. No pets have lived in this home. (id:39198)
Rooms
- TypeLevelDimensionsFlooring
- Laundry room2nd floor6' 5" x 8' 6"Other
- Bathroom2nd floor9' 6" x 5' 3.9"Other
- Bedroom2nd floor14' 11" x 10' 6"Other
- Bedroom2nd floor13' 3.9" x 10' 6"Other
- Ensuite Bathroom2nd floor11' 6.9" x 14' 3.9"Other
- Primary bedroom2nd floor15' 9" x 12' 5"Other
- UtilityBasement5' 9" x 5' 9"Other
- Recreation RoomBasement14' 6.9" x 26' 5"Other
- BathroomMain5' 8" x 5' 9.9"Other
- Dining roomMain15' 5" x 9' 11"Other
- KitchenMain15' 5" x 17' 2"Other
- Living roomMain17' 6.9" x 18' 11"Other
Listing Agents
Request More Information
Request More Information
Location
#1-2575 Eagle Ridge Drive, West Kelowna, British Columbia, V4T0B7 Canada
Around this property
Information about the area within a 5-minute walk of this property.
Request Neighbourhood Information
Learn more about the neighbourhood and amenities around this home
Request NowPayment Calculator
- $
- %$
- %
- Principal and Interest 0
- Property Taxes 0
- Strata / Condo Fees 0

