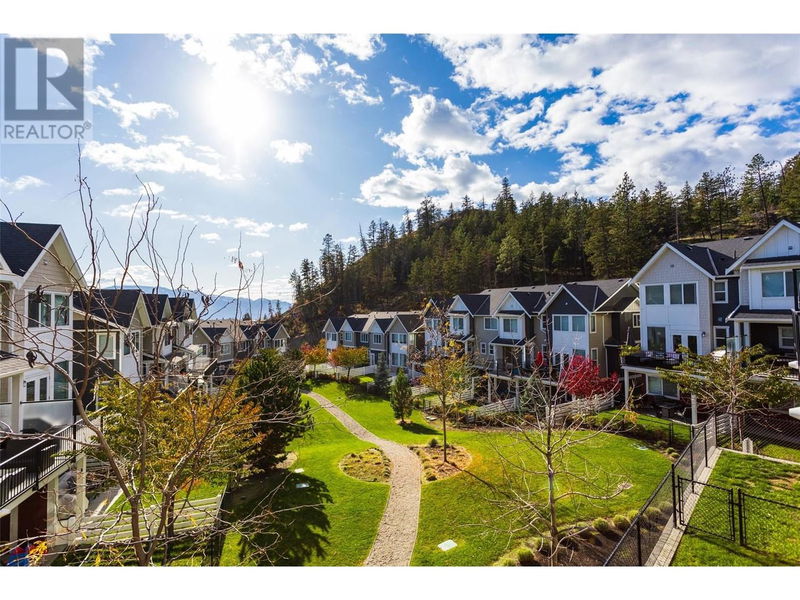Key Facts
- MLS® #: 10311253
- Property ID: SIRC1920092
- Property Type: Residential, Condo
- Year Built: 2016
- Bedrooms: 4
- Bathrooms: 2+1
- Parking Spaces: 3
- Listed By:
- Coldwell Banker Horizon Realty
Property Description
Welcome to Era, a quality townhome development nestled in Shannon Lake. This beautiful family home boasts large bright windows with mountain and partial lake views, privately fenced yard, single car garage and 2 full size driveways. The main floor boasts 9' high ceilings with open concept living, high grade European wide plank laminate, quartz counters in the kitchen, custom cabinetry, stainless steal appliances and plenty of storage. On the upper level you’ll find the primary bedroom with large walk in closet, 4 piece ensuite with double sinks, upgraded heated tile floors and quartz countertops. This floor also offers two additional, good sized bedrooms, full bath with quartz countertop upgrade, and laundry. The double staircase is a unique design in this home, one leads to the front entrance foyer with access to the garage, the other leads to the fenced yard and an additional bedroom / office / flex room. Era features a large common green space surrounded by family homes offering a great space the kids to play! Your furry pets are welcome, no viscious dog breeds allowed. (id:39198)
Rooms
- TypeLevelDimensionsFlooring
- Bathroom2nd floor4' 9" x 5' 9"Other
- Kitchen2nd floor13' x 14' 9.6"Other
- Dining room2nd floor8' 8" x 14' 2"Other
- Living room2nd floor16' x 17' 8"Other
- Bathroom3rd floor7' 8" x 7' 2"Other
- Bedroom3rd floor13' x 10' 6.9"Other
- Bedroom3rd floor10' 6.9" x 10' 3"Other
- Ensuite Bathroom3rd floor8' 6" x 7' 8"Other
- Primary bedroom3rd floor17' 9.6" x 13' 11"Other
- OtherMain23' 3" x 14' 2"Other
- BedroomMain17' 9.6" x 14' 2"Other
Listing Agents
Request More Information
Request More Information
Location
2490 Tuscany Drive Unit# 59, West Kelowna, British Columbia, V4T3M4 Canada
Around this property
Information about the area within a 5-minute walk of this property.
Request Neighbourhood Information
Learn more about the neighbourhood and amenities around this home
Request NowPayment Calculator
- $
- %$
- %
- Principal and Interest 0
- Property Taxes 0
- Strata / Condo Fees 0

