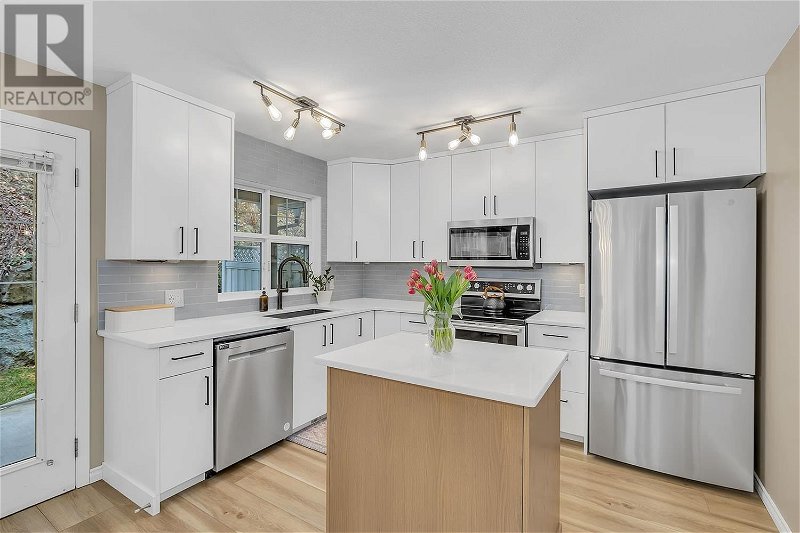Key Facts
- MLS® #: 10315742
- Property ID: SIRC1914474
- Property Type: Residential, Condo
- Year Built: 1999
- Bedrooms: 3
- Bathrooms: 3+1
- Parking Spaces: 4
- Listed By:
- Royal LePage Kelowna
Property Description
Newly renovated, rare end-unit located in the Falls! Nestled amidst lush greenery & natural beauty, this secluded 3-bedroom, 3.5-bathroom retreat is perfect for young families or first time home buyers! This adorable townhome is move in ready with inviting spaces featuring top to bottom upgrades - fully remodelled kitchen with new quartz counters, self-closing cabinets, stone sink, appliances, & an added coffee bar extending your space, storage and morning routine ease! New warm bright flooring takes throughout all 3 levels and stylish redesigned bathrooms on every floor. Step out from the kitchen onto your private backyard patio surrounded by green space, perfect for BBQs or unwinding with family. The main level also features a wide spacious covered-deck to soak up the sun & enjoy sounds of the nearby waterfall. Awaiting upstairs is the primary bedroom retreat with a walk-in-closet, large ensuite, oversized windows & ample natural light. The 2nd spacious bedroom is just down the hall also boasting its own walk-in-closet. On the lower level you’ll find a guest bedroom/office, laundry area, storage space, & access to the garage. Take a stroll down the road for private access to canyon trails, immersing yourself in forests & waterfalls. Don’t worry about parking with a double attached garage, 2 driveway spaces & visitor parking nearby. Enjoy the serene lifestyle in the Falls while being just a short drive away from the beach, Gellatly boardwalk, wineries, and shops! (id:39198)
Rooms
- TypeLevelDimensionsFlooring
- Primary bedroom2nd floor19' 5" x 12' 9.9"Other
- Bedroom2nd floor9' 6.9" x 12' 9.9"Other
- Ensuite Bathroom2nd floor13' 11" x 5' 11"Other
- Bathroom2nd floor8' 6.9" x 5' 11"Other
- BedroomBasement10' 6.9" x 11'Other
- UtilityBasement6' x 3'Other
- BathroomBasement8' 8" x 7' 3"Other
- Living roomMain12' 11" x 19' 9.6"Other
- KitchenMain11' 9.6" x 8' 5"Other
- Dining roomMain11' 9.6" x 10' 9"Other
- BathroomMain5' 9.6" x 55' 9.9"Other
Listing Agents
Request More Information
Request More Information
Location
3825 Glen Canyon Drive Unit# 112, West Kelowna, British Columbia, V4T2T4 Canada
Around this property
Information about the area within a 5-minute walk of this property.
Request Neighbourhood Information
Learn more about the neighbourhood and amenities around this home
Request NowPayment Calculator
- $
- %$
- %
- Principal and Interest 0
- Property Taxes 0
- Strata / Condo Fees 0

