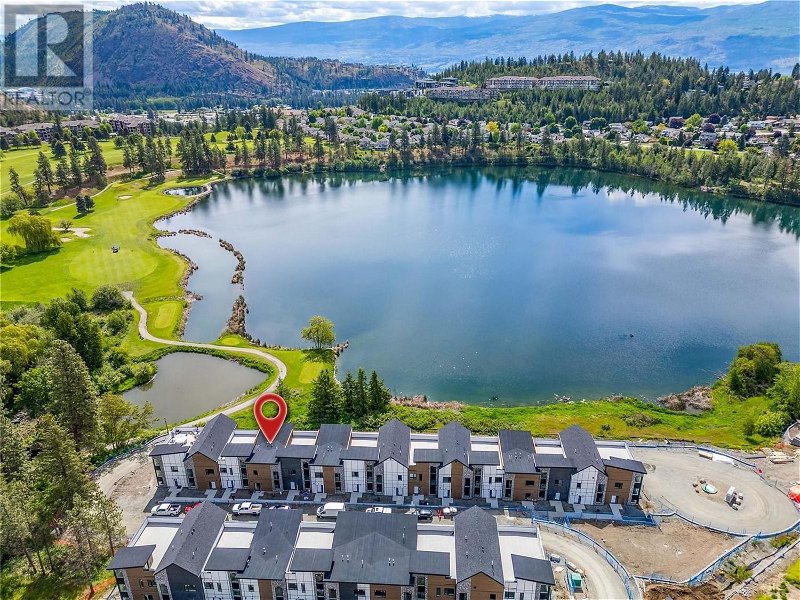Key Facts
- MLS® #: 10315271
- Property ID: SIRC1907239
- Property Type: Residential, Condo
- Year Built: 2024
- Bedrooms: 2
- Bathrooms: 2+1
- Parking Spaces: 2
- Listed By:
- Century 21 Assurance Realty Ltd
Property Description
A lakeview so close you can almost touch it! This classy, brand new townhome at West 61 is nestled against Shannon Lake in West Kelowna. An oversized private deck off both the main living space AND primary suite allow you to enjoy the mountain, golf and lake views from daybreak to lights out. Sleek, modern finishing throughout. Island kitchen with stainless steel aplliances, wall oven, and quartz counters. Living room with linear electric fireplace and huge windows including sliding glass doors to the deck. Primary suite upstairs including 5 piece ensuite with dual sinks, glass shower and freestanding tub. Guest bedroom, second full bathroom and lofted office space complete the second floor. Double garage plus driveway space for visiting guests. West 61 boasts incredible amenities including pickleball, shared rooftop bbq/lounge area, theatre, yoga studio and gym, games room, library and meeting room, walking paths and playground. Close to the amenities of West Kelowna but tucked away in its own little paradise. (id:39198)
Rooms
- TypeLevelDimensionsFlooring
- Other2nd floor7' 3.9" x 8'Other
- Laundry room2nd floor3' 3.9" x 5' 6.9"Other
- Ensuite Bathroom2nd floor10' x 11' 11"Other
- Bathroom2nd floor6' 11" x 8' 6"Other
- Loft2nd floor11' 11" x 21' 9.9"Other
- Bedroom2nd floor10' 11" x 12' 6.9"Other
- Primary bedroom2nd floor10' 11" x 16' 6.9"Other
- PantryMain5' x 5' 2"Other
- BathroomMain5' 2" x 5' 2"Other
- Living roomMain28' x 22' 3.9"Other
- KitchenMain6' x 22' 3.9"Other
Listing Agents
Request More Information
Request More Information
Location
2735 Shannon Lake Road Unit# 112, West Kelowna, British Columbia, V4T0G5 Canada
Around this property
Information about the area within a 5-minute walk of this property.
Request Neighbourhood Information
Learn more about the neighbourhood and amenities around this home
Request NowPayment Calculator
- $
- %$
- %
- Principal and Interest 0
- Property Taxes 0
- Strata / Condo Fees 0

