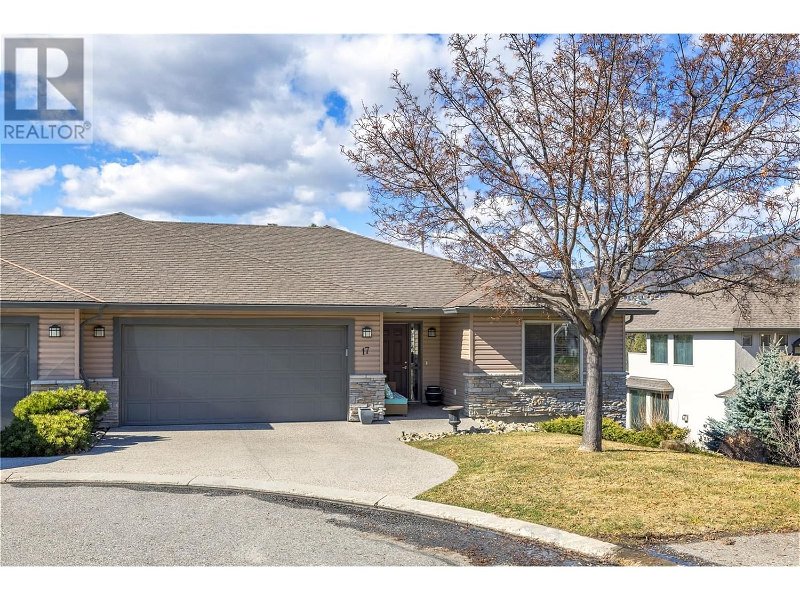Key Facts
- MLS® #: 10305472
- Property ID: SIRC1901798
- Property Type: Residential, Condo
- Year Built: 2003
- Bedrooms: 4
- Bathrooms: 3
- Parking Spaces: 2
- Listed By:
- RE/MAX Kelowna
Property Description
Discover comfort and convenience in this open-concept walkout rancher townhome situated in the desirable Mission Hill area. Located within walking distance of a world-class winery, this private end unit offers pleasant views of the valley and glimpses of the lake. Featuring 3 bedrooms plus a den and 3 full baths, this home is thoughtfully designed with practicality and luxury in mind. As you enter the home, you will notice the raised ceilings, gorgeous hand scraped hickory hardwood floors, stylish lighting, stunning views and a covered deck with awning. The updated kitchen with granite countertops is equipped with a walk-in pantry and new stainless steel appliances throughout with wifi capable gas stove and dishwasher, making it a highly functional space for everyday living. The great room, with vaulted ceilings, creates an inviting atmosphere, and the living room ambiance is warmed by a gas fireplace. The master bedroom provides a relaxing retreat and has a rare 5-piece ensuite that includes a soaker tub and a tiled shower with a rain head. The walk-out lower level offers a spacious family room with built-ins and an electric fireplace, seamlessly extending the living space to a relaxed patio out to a grassy area. With ample storage, a double garage, and nearby walking trails, this townhome strikes a perfect balance between practicality and comfort, creating an ideal setting for everyday living. (id:39198)
Rooms
- TypeLevelDimensionsFlooring
- OtherBasement7' 3.9" x 6'Other
- UtilityBasement22' 3" x 23' 8"Other
- StorageBasement3' 11" x 10' 11"Other
- Recreation RoomBasement16' 11" x 29' 9"Other
- Laundry roomBasement6' 9.6" x 9' 3"Other
- BedroomBasement14' 8" x 10' 5"Other
- BedroomBasement15' 3.9" x 10'Other
- Ensuite BathroomBasement8' 9.6" x 6' 6"Other
- Primary bedroomMain11' 6.9" x 14' 6"Other
- Living roomMain17' x 15' 3.9"Other
- KitchenMain14' x 10' 3.9"Other
- OtherMain20' 9.6" x 20' 9.6"Other
- FoyerMain7' 5" x 7'Other
- Dining roomMain13' 3" x 11' 3.9"Other
- BedroomMain12' 9.6" x 12'Other
- Ensuite BathroomMain11' 11" x 10' 11"Other
- BathroomMain8' 5" x 6'Other
Listing Agents
Request More Information
Request More Information
Location
3512-ridge-boulevard-unit#-17, West Kelowna, British Columbia, V4T2X5 Canada
Around this property
Information about the area within a 5-minute walk of this property.
Request Neighbourhood Information
Learn more about the neighbourhood and amenities around this home
Request NowPayment Calculator
- $
- %$
- %
- Principal and Interest 0
- Property Taxes 0
- Strata / Condo Fees 0

