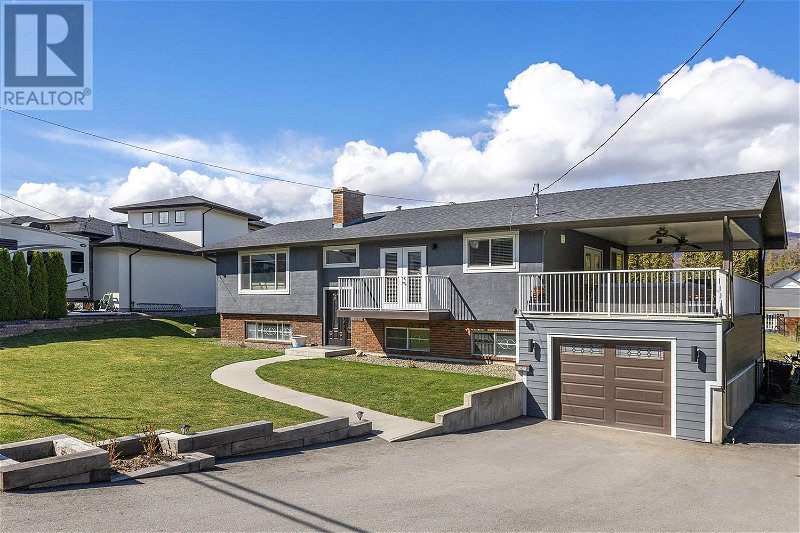Key Facts
- MLS® #: 10314526
- Property ID: SIRC1887540
- Property Type: Residential, House
- Year Built: 1976
- Bedrooms: 4
- Bathrooms: 2+1
- Parking Spaces: 10
- Listed By:
- Royal LePage Kelowna
Property Description
Introducing this charming 4 bedroom gem in Lakeview Heights! Located a short 5 minutes from the bridge making for a quick commute to downtown Kelowna as well as minutes away from the Lakeview Heights central hub including Nester’s grocery store, liquor store, local breweries & of course some of Okanagan’s most iconic wineries. Get active with nearby gorgeous hiking trails taking you through Kalamoir Regional Park and Mt. Boucherie! This MASSIVE FLAT LOT is perfect as is with new fencing all the way around and underground-irrigation or PRIMED WITH POTENTIAL for easily popping in a pool for more family fun AND enjoy wide access down the side of the lot making it ideal for adding an accessory structure such as a shop or carriage home. Step inside to find tastefully modern updates including a bright Kitchen with new counters, cabinets, a large island, spacious dining room and functional layout with a door off the kitchen leading you to a large patio for gathering and enjoying the warm Okanagan evenings. 2 bedrooms complete the main level, and 2 more bedrooms downstairs makes this a perfect 4 bedroom family home. The lower level features a large rec room and separate entrance for access directly in and out of the garage. HWT - approx 8 years old. Furnace -approx 10 years old, serviced recently. Roof - approx 15 years old. Copper plumbing, new u/g irrigation, new fencing, new siding, newly painted,central vac. Book your showing today! (id:39198)
Rooms
- TypeLevelDimensionsFlooring
- Recreation RoomBasement17' 6.9" x 25' 3.9"Other
- Laundry roomBasement10' 6.9" x 7' 11"Other
- BedroomBasement9' 6" x 12' 9.6"Other
- BedroomBasement9' 6" x 12' 9.6"Other
- BathroomBasement8' 8" x 8' 11"Other
- Primary bedroomMain11' 9.6" x 13' 9"Other
- Living roomMain18' 5" x 13' 9"Other
- KitchenMain20' x 17' 9.6"Other
- Dining roomMain9' 9.9" x 9' 9.9"Other
- BedroomMain8' 6" x 9' 9.9"Other
- BathroomMain7' 6.9" x 9' 9.9"Other
- Ensuite BathroomMain4' 6" x 5' 9.6"Other
Listing Agents
Request More Information
Request More Information
Location
2428 Thacker Drive, West Kelowna, British Columbia, V1Z1W1 Canada
Around this property
Information about the area within a 5-minute walk of this property.
Request Neighbourhood Information
Learn more about the neighbourhood and amenities around this home
Request NowPayment Calculator
- $
- %$
- %
- Principal and Interest 0
- Property Taxes 0
- Strata / Condo Fees 0

