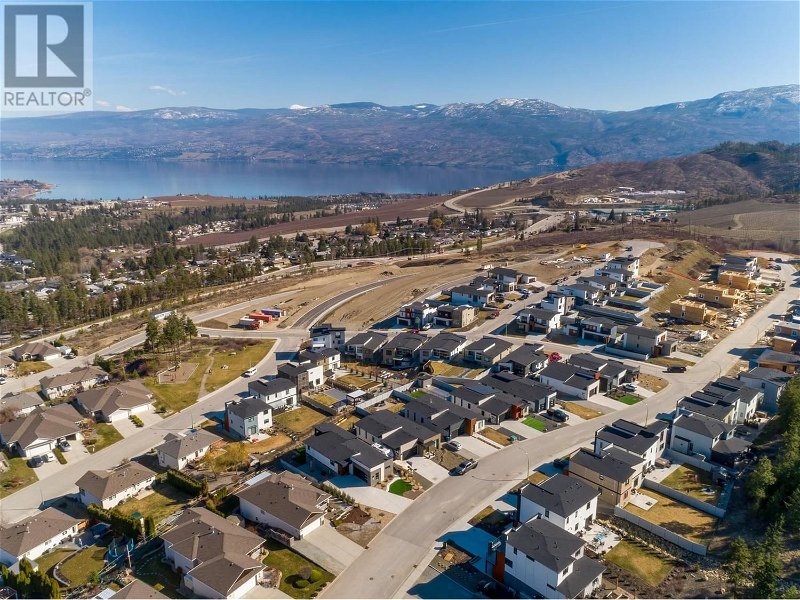Key Facts
- MLS® #: 10304167
- Property ID: SIRC1883892
- Property Type: Residential, Single Family Detached
- Year Built: 2024
- Bedrooms: 3
- Bathrooms: 3
- Parking Spaces: 2
- Listed By:
- RE/MAX Kelowna
Property Description
The Greenwood Plan, to be built. 3 Bed + Den, 2-Storey Home with Sweeping Views in West Kelowna. The Trails is West Kelowna’s newest master planned community offering spectacular hillside panoramic views and modern designed homes surrounded by lifestyle amenities unique to the Okanagan. Whether it’s exploring the vast trail systems for walking, hiking and biking, taking advantage of the nearby waterfront and beaches, golf courses or wineries, The Trails offers the perfect setting to suit your family and lifestyle. Within the Glenrosa community, The Trails is just moments away from schools, community services, shops and restaurants with additional future retail and support services planned right within The Trails community. The GREENWOOD plan is a two-story with FINISHED basement. Get 25% of your insurance premium back with an energy efficient home CMHC’s Eco Plus program offers a partial premium refund to homeowners who purchase climate friendly housing. (id:39198)
Rooms
- TypeLevelDimensionsFlooring
- OtherBasement7' 11" x 12' 3.9"Other
- OtherBasement10' 11" x 12' 9.6"Other
- StorageBasement5' 8" x 9' 2"Other
- OtherBasement12' 8" x 15' 3.9"Other
- PlayroomBasement16' 11" x 12' 6"Other
- Recreation RoomBasement25' 9.9" x 12' 6.9"Other
- BathroomBasement9' x 7' 11"Other
- BedroomBasement11' 11" x 11' 5"Other
- BedroomBasement12' 2" x 11' 6"Other
- OtherMain21' 5" x 19' 11"Other
- OtherMain9' 11" x 12'Other
- OtherMain10' 9" x 12' 5"Other
- FoyerMain17' 3" x 5' 6"Other
- BathroomMain5' 5" x 10' 6.9"Other
- DenMain11' 2" x 10' 5"Other
- OtherMain12' 9.9" x 6' 6.9"Other
- OtherMain5' 6.9" x 7' 9.6"Other
- Ensuite BathroomMain11' 9.9" x 8' 6.9"Other
- Primary bedroomMain14' 8" x 12' 5"Other
- Living roomMain16' 6.9" x 12' 6"Other
- Dining roomMain16' 6" x 11' 8"Other
- KitchenMain10' 6" x 18' 8"Other
Listing Agents
Request More Information
Request More Information
Location
3761 Davidson Court, West Kelowna, British Columbia, V4T0B1 Canada
Around this property
Information about the area within a 5-minute walk of this property.
Request Neighbourhood Information
Learn more about the neighbourhood and amenities around this home
Request NowPayment Calculator
- $
- %$
- %
- Principal and Interest 0
- Property Taxes 0
- Strata / Condo Fees 0

