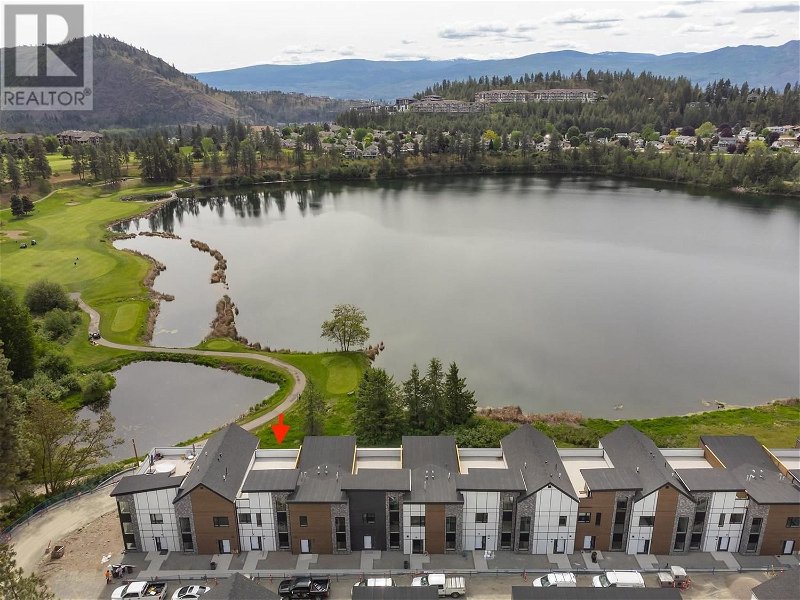Key Facts
- MLS® #: 10314212
- Property ID: SIRC1879544
- Property Type: Residential, Condo
- Year Built: 2024
- Bedrooms: 2
- Bathrooms: 2+1
- Parking Spaces: 4
- Listed By:
- RE/MAX Kelowna
Property Description
Imagine this: Your morning coffee on a spacious rooftop patio, overlooking the sparkling waters of Shannon Lake and the manicured greens of Shannon Lake Golf Course. This new townhome offers the perfect blend of sophistication and convenience. Step inside to a stunning contemporary design with large windows that bathe the home in natural light and showcase the breathtaking views. Cozy up by the modern electric fireplace or fire up the BBQ on your private patio. The double car garage provides ample storage, while the den offers the flexibility of a third bedroom. Your resort-inspired community awaits! This amenity-packed project features a playground, outdoor BBQ area, theatre, fitness center with yoga studio, games room, library, multi-purpose room with kitchen, rooftop BBQ & lounge, AND a meeting room. Don't miss your chance to live the lakefront dream! (id:39198)
Rooms
- TypeLevelDimensionsFlooring
- Primary bedroom2nd floor14' 5" x 10' 11"Other
- Den2nd floor11' 3.9" x 7' 5"Other
- Bedroom2nd floor10' 3" x 10' 9"Other
- Ensuite Bathroom2nd floor10' 9" x 5'Other
- Bathroom2nd floor7' 11" x 7' 2"Other
- UtilityOther8' x 6' 9.9"Other
- Living roomMain15' 6" x 14' 3"Other
- KitchenMain12' 11" x 15' 9"Other
- FoyerMain11' 2" x 8' 5"Other
- Dining roomMain12' 6.9" x 7' 9"Other
- BathroomMain4' 8" x 5' 9.9"Other
Listing Agents
Request More Information
Request More Information
Location
2735 Shannon Lake Road Unit# 113, West Kelowna, British Columbia, V4T1V6 Canada
Around this property
Information about the area within a 5-minute walk of this property.
Request Neighbourhood Information
Learn more about the neighbourhood and amenities around this home
Request NowPayment Calculator
- $
- %$
- %
- Principal and Interest 0
- Property Taxes 0
- Strata / Condo Fees 0

