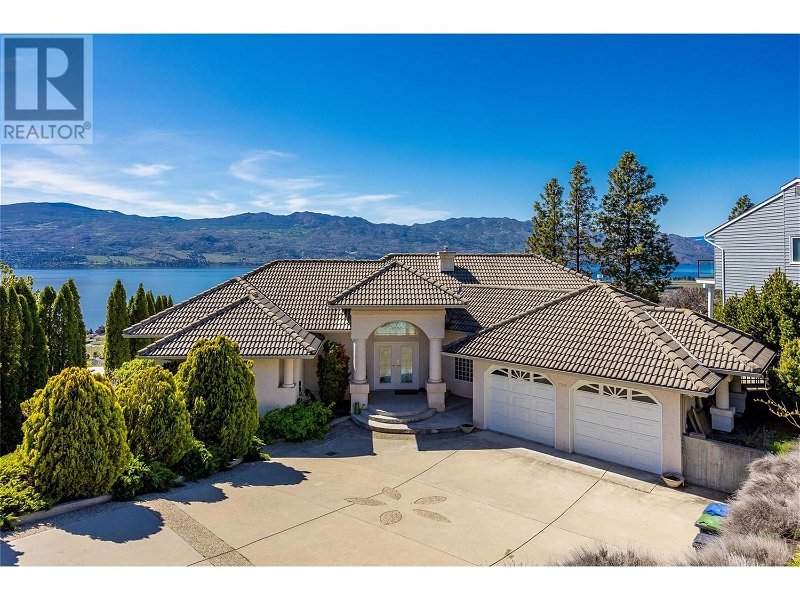Key Facts
- MLS® #: 10313062
- Property ID: SIRC1876889
- Property Type: Residential, House
- Year Built: 1993
- Bedrooms: 4
- Bathrooms: 3+1
- Parking Spaces: 6
- Listed By:
- Royal LePage Kelowna
Property Description
Introducing 1305 Menu Rd., a pinnacle of elegance & functionality. This custom-built W/0 Rancher offers breathtaking panoramic lake views, commanding the vistas of Green Bay and Quails Gate. Step inside to discover a sanctuary of luxury, beginning with the expansive Primary Bedroom featuring a lavish ensuite complete with a remotely controlled 8x5 shower. Custom millwork and built-ins exhibit exquisite craftsmanship throughout the home, while French doors lead from the Primary Bedroom to a covered deck, complemented by diamond ceilings exuding opulence. The kitchen is a culinary haven, boasting top-of-the-line appliances including 2 fridges, 3 dishwashers, double ovens, & induction cooktop on a granite island. Relax in the cozy family room warmed by a gas fireplace, or retreat to the lower level for entertainment, where a custom bar with ice maker, dishwasher, 2 fridges, TV, custom sofas & theater room awaits. The gallery wing hosts 3 bedrooms, each adorned with custom mahogany beds & built-ins. Inside, discover a summer kitchen equipped with 2 fridges and a dishwasher, leading seamlessly to the private backyard oasis featuring an 18x32 concrete heated pool and multiple entertainment areas. Book your showing today to witness the extraordinary features of this property, and envision the oasis awaiting you in the future. Measurements are taken from the I-Guide if important please verify. (id:39198)
Rooms
- TypeLevelDimensionsFlooring
- UtilityOther7' 3.9" x 3' 8"Other
- KitchenOther6' 6" x 10' 11"Other
- Recreation RoomOther26' 6" x 21' 5"Other
- DenOther26' 6.9" x 9' 2"Other
- BedroomOther10' 9" x 18' 3.9"Other
- BedroomOther14' 8" x 16' 3.9"Other
- BedroomOther10' 9" x 18' 3.9"Other
- OtherOther14' 6.9" x 12' 2"Other
- Ensuite BathroomOther11' 6" x 12' 9"Other
- BathroomOther11' 9" x 9' 3"Other
- Primary bedroomMain22' 9" x 21'Other
- Living roomMain22' x 19' 3.9"Other
- Laundry roomMain15' 9.6" x 11' 9.6"Other
- KitchenMain15' 11" x 15'Other
- FoyerMain15' 8" x 9' 9.6"Other
- Family roomMain11' 6.9" x 16' 11"Other
- Dining roomMain8' 11" x 9' 2"Other
- Ensuite BathroomMain19' 5" x 11' 6.9"Other
- BathroomMain5' 9" x 4' 11"Other
Listing Agents
Request More Information
Request More Information
Location
1305 Menu Road, West Kelowna, British Columbia, V1Z1K4 Canada
Around this property
Information about the area within a 5-minute walk of this property.
Request Neighbourhood Information
Learn more about the neighbourhood and amenities around this home
Request NowPayment Calculator
- $
- %$
- %
- Principal and Interest 0
- Property Taxes 0
- Strata / Condo Fees 0

