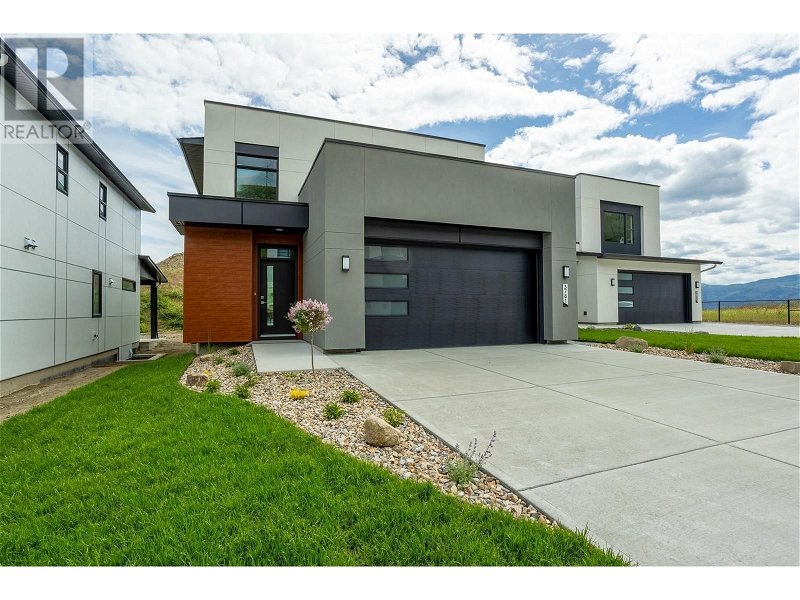Key Facts
- MLS® #: 10302107
- Property ID: SIRC1873785
- Property Type: Residential, Single Family Detached
- Year Built: 2023
- Bedrooms: 4
- Bathrooms: 3+1
- Parking Spaces: 4
- Listed By:
- RE/MAX Kelowna
Property Description
NOW Completed, Move in Ready and take advantage of the NO Property Transfer Tax On New Construction. The home is a two-story with an inground FINISHED basement 4 bed/3.5 baths and featuring an open concept great room highlighted with high ceilings and expansive windows! PLAN shown is THE Connector. Flat rear yard, plan can be viewed at the trailsliving.ca website Helping make energy-efficient and low carbon housing choices more affordable Get 25% of your insurance premium back with an energy efficient home CMHC’s Eco Plus program offers a partial premium refund to homeowners who purchase climate friendly housing. The Trails is West Kelowna’s newest master planned community offering spectacular hillside panoramic views and modern designed homes surrounded by lifestyle amenities unique to the Okanagan. Whether it’s exploring the vast trail systems for walking, hiking, and biking, taking advantage of the nearby waterfront and beaches, golf courses or wineries, The Trails offers the perfect setting to suit your family and lifestyle. Within the Glenrosa community, The Trails is just moments away from schools, community services, shops and restaurants with additional future retail and support services planned right within The Trails community. Connector FLOOR PLAN and FINISHING SHEET CAN BE VIEWED AT THETRAILSLIVING.CA (id:39198)
Rooms
- TypeLevelDimensionsFlooring
- Laundry room2nd floor6' 8" x 7' 9.9"Other
- Bedroom2nd floor11' 5" x 9' 9"Other
- Bedroom2nd floor11' 5" x 9' 11"Other
- Primary bedroom2nd floor14' 9.6" x 13' 11"Other
- Family roomBasement15' 8" x 13' 3"Other
- BedroomBasement12' 3" x 11' 9.6"Other
- OtherMain23' 8" x 19' 11"Other
- OtherMain9' 11" x 15'Other
- Living roomMain18' 6" x 14'Other
- Dining roomMain10' x 14' 6"Other
- KitchenMain12' 9.9" x 13' 11"Other
Listing Agents
Request More Information
Request More Information
Location
3781 Astoria Drive, West Kelowna, British Columbia, V4T0B1 Canada
Around this property
Information about the area within a 5-minute walk of this property.
Request Neighbourhood Information
Learn more about the neighbourhood and amenities around this home
Request NowPayment Calculator
- $
- %$
- %
- Principal and Interest 0
- Property Taxes 0
- Strata / Condo Fees 0

