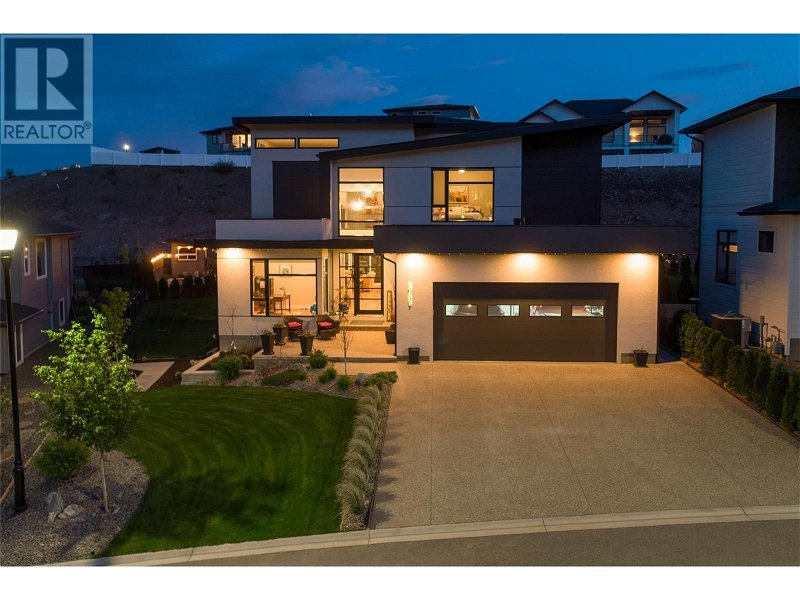Key Facts
- MLS® #: 10313594
- Property ID: SIRC1863056
- Property Type: Residential, Single Family Detached
- Year Built: 2021
- Bedrooms: 4
- Bathrooms: 3+3
- Parking Spaces: 4
- Listed By:
- RE/MAX Kelowna
Property Description
Don’t miss out on the Destination Homes designed home with master on the main and high-end quality finishing throughout in West Kelowna’s premiere community, Tallus Ridge. Open concept with massive island kitchen, built-in speakers, quartz counters, kitchen aid appliance package including six burner gas stove, butler’s pantry, hardwood flooring and stunning linear gas fireplace with tile surround. The spacious, inviting master retreat includes a stunning ensuite. This beautiful and functional main floor includes a powder room, a large mudroom/laundry room area and a den/office off the foyer. Upstairs includes two additional bedrooms, a luxurious bathroom, a large family room area perfect for movie nights, and a space for the kids to play. The basement includes an additional bedroom or workspace plus a powder room (which could accommodate a shower if needed), ample storage space and a wine room area are also included. Add a set of stairs and doorway, which could easily accommodate a small suite or home-based business. The large landscaped fenced yard on an expansive lot has a garden area, a fire pit, a spacious covered patio, a shed and an additional 3 PCE bathroom ready to accommodate a future pool or hot tub. The sideyard can easily accommodate a large boat or RV as well. Extras include dual-zone heating/cooling, a gas line for a future pool, heated tile flooring, LED lighting, ample storage, & Westwood custom cabinetry. (id:39198)
Rooms
- TypeLevelDimensionsFlooring
- Bedroom2nd floor15' 5" x 15' 5"Other
- Bedroom2nd floor15' 3.9" x 12' 5"Other
- Family room2nd floor23' 6" x 16'Other
- BedroomBasement14' 3" x 10' 2"Other
- Breakfast NookBasement7' x 6' 9"Other
- Recreation RoomBasement10' x 11' 3.9"Other
- UtilityBasement13' 11" x 6' 6"Other
- StorageBasement11' 5" x 16' 2"Other
- Wine cellarBasement6' x 16' 2"Other
- Primary bedroomMain16' 5" x 14'Other
- Laundry roomMain8' x 16' 9.6"Other
- KitchenMain23' x 13' 6"Other
- Living roomMain23' x 16' 8"Other
- Dining roomMain7' 6" x 12' 3"Other
- DenMain14' 8" x 11' 2"Other
Listing Agents
Request More Information
Request More Information
Location
2759 Canyon Crest Drive, West Kelowna, British Columbia, V4T0E3 Canada
Around this property
Information about the area within a 5-minute walk of this property.
Request Neighbourhood Information
Learn more about the neighbourhood and amenities around this home
Request NowPayment Calculator
- $
- %$
- %
- Principal and Interest 0
- Property Taxes 0
- Strata / Condo Fees 0

