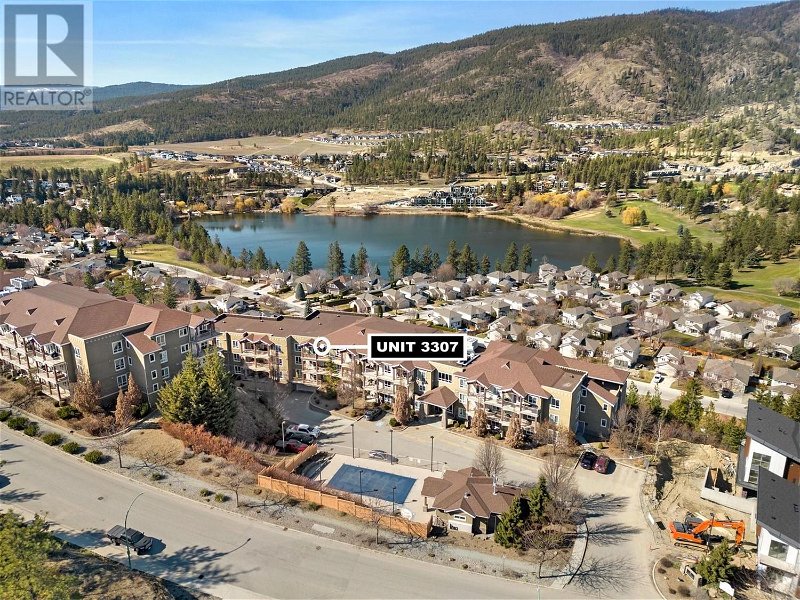Key Facts
- MLS® #: 10307586
- Property ID: SIRC1857511
- Property Type: Residential, House
- Year Built: 2008
- Bedrooms: 2
- Bathrooms: 2
- Parking Spaces: 1
- Listed By:
- RE/MAX Kelowna
Property Description
OPEN HOUSE Sat June 8 from 1-3pm. Recent price reduction! This is the one. Welcome to Sundance Ridge! This well thought out floorplan is a great use of space. With beautiful maple cabinets, stainless steel appliances, granite countertops and an eat in counter the kitchen is made for entertaining and preparing your favourite meals. As you enter you will notice the new light and airy luxury vinyl plank flooring leading you into a fantastic, bright living room space. The roomy primary bedroom boasts a good sized walk in closet as well as it's own ensuite. The great sized second bedroom is attached to a 4 piece Jack and Jill bathroom. In suite laundry and some extra storage complete this well thought out floorplan. Relax on your sunny deck, which also comes with a perfect view of the pool and hot tub area. Your strata fees include heating/cooling, water, gas, maintenance, landscaping and snow removal. Pets are allowed (subject to the bylaws). All this also comes with your own underground parking spot, an extra storage area and visitor parking. Your new home is conveniently located close to hiking/biking trails, golf courses and wineries. Come take a look at what luxury living looks like. (id:39198)
Rooms
Listing Agents
Request More Information
Request More Information
Location
1990 Upper Sundance Drive Unit# 3307, West Kelowna, British Columbia, V4T3E7 Canada
Around this property
Information about the area within a 5-minute walk of this property.
Request Neighbourhood Information
Learn more about the neighbourhood and amenities around this home
Request NowPayment Calculator
- $
- %$
- %
- Principal and Interest 0
- Property Taxes 0
- Strata / Condo Fees 0

