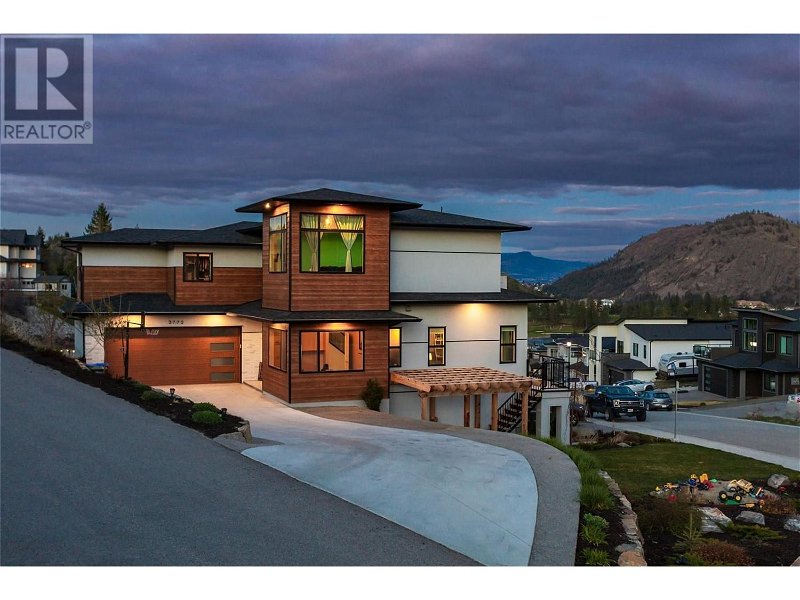Key Facts
- MLS® #: 10306867
- Property ID: SIRC1857333
- Property Type: Residential, Single Family Detached
- Year Built: 2021
- Bedrooms: 7
- Bathrooms: 4+1
- Parking Spaces: 7
- Listed By:
- Oakwyn Realty Okanagan
Property Description
1.9% ASSUMABLE mortgage to August 2025. This custom home was built by Harmony Homes and boasts some serious attention to detail both for luxury and practical purposes. You will love the massive upper deck with views of Shannon Lake and the golf course which is within easy walking distance. The master bedroom suite is over 500 sq ft alone complete with an en suite with in floor heating and under cabinet lighting. There are 4 bedrooms, bathroom and laundry on the top floor making the day to day easier to manage. Two of those bedrooms share a Jack & Jill style room behind them which would be perfect for a separate games room. Upstairs is a separate heating zone than downstairs for comfort and savings. The kitchen boasts a large walk in pantry, nice sized island and plenty of natural light. The garage is already set up with an EV charger and epoxy floors. Outside that is 1000 sq ft of exposed aggregate concrete for parking. There's also closed circuit hardwired security cameras, wifi booster and hot tub hookups. The basement has a large rec room and half bath but also a great storage room that could be an art studio or workshop etc. The legal suite was extensively sound proofed so you don't hear each other. It has it's own separate entrance, heating system and parking area. It is completely separated from the home interior but could quite easily be connected if needed. Outside was professionally landscaped with underground irrigation and newly refreshed garden beds. (id:39198)
Rooms
- TypeLevelDimensionsFlooring
- Other2nd floor8' 9.9" x 9' 6.9"Other
- Primary bedroom2nd floor21' 9" x 22' 6.9"Other
- Laundry room2nd floor6' 5" x 7' 9"Other
- Den2nd floor10' 9" x 11'Other
- Other2nd floor10' 5" x 10' 11"Other
- Bedroom2nd floor13' 9.6" x 11' 6"Other
- Bedroom2nd floor11' 6.9" x 11' 2"Other
- Bedroom2nd floor11' 6.9" x 11' 3"Other
- Bathroom2nd floor7' 9.9" x 7' 9"Other
- Ensuite Bathroom2nd floor8' 11" x 9' 5"Other
- WorkshopBasement14' 9.6" x 18' 6"Other
- UtilityBasement6' 2" x 7' 3.9"Other
- Recreation RoomBasement20' 9.6" x 21' 9"Other
- OtherMain26' 3.9" x 23'Other
- BathroomMain5' 5" x 4' 11"Other
- Home officeMain10' 9.9" x 12' 9.6"Other
- Living roomMain14' 9" x 32' 8"Other
- KitchenMain11' 9.9" x 12' 6"Other
- FoyerMain14' 5" x 9' 11"Other
- Dining roomMain12' 2" x 11' 6"Other
- OtherOther6' 3" x 6' 11"Other
- Primary bedroomOther9' 11" x 14' 9.6"Other
- BedroomOther16' 9.6" x 15'Other
- KitchenOther8' 5" x 14' 11"Other
- Primary bedroomOther13' 9.6" x 10' 8"Other
- BathroomOther9' 5" x 6' 9.9"Other
- BathroomOther8' 9.9" x 6' 5"Other
Listing Agents
Request More Information
Request More Information
Location
2772 Canyon Crest Drive, West Kelowna, British Columbia, V4T0E3 Canada
Around this property
Information about the area within a 5-minute walk of this property.
Request Neighbourhood Information
Learn more about the neighbourhood and amenities around this home
Request NowPayment Calculator
- $
- %$
- %
- Principal and Interest 0
- Property Taxes 0
- Strata / Condo Fees 0

