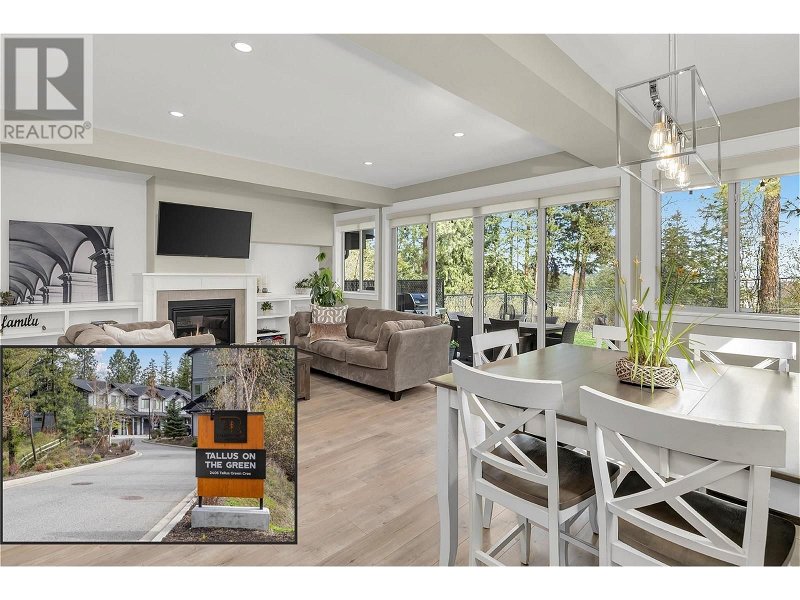Key Facts
- MLS® #: 10309246
- Property ID: SIRC1829567
- Property Type: Residential, Condo
- Year Built: 2017
- Bedrooms: 3
- Bathrooms: 2+1
- Parking Spaces: 4
- Listed By:
- RE/MAX Kelowna
Property Description
Welcome to “Tallus on the Green”, an enclave collection of 9 unique Homes nestled alongside the 14th & 15th greens of Shannon Lake Golf Course in Tallus Ridge. This end unit Home, surrounded by tranquil nature offers panoramic golf & mountain views from the expansive private yard & balcony. At 2460sqft this 3 bed, 3 bath Home features an Open Concept main floor living experience, white shaker kitchen w/quartz countertops & island, stainless appliances, & pantry. The adjacent great-room w/cozy gas fireplace, built-ins, tray ceiling details & a great dining space & powder room complete this experience. Expansive windows & doors lead outside to the private patio w/gas BBQ area & lush green fenced yard. Pop back inside after a relaxing outdoor evening, cross the laminate flooring & head up a few steps to 2 ample sized bedrooms, hi-ceilings, W/I closets, large windows, transomed doors, laundry area & full bath. Escape a few more steps up to a niche office space & your private primary suite; offering panoramic views from the covered glassed-in balcony; perfect for lounging w/a morning coffee or relaxing at the end of a long day. The spa-like ensuite W/heated floors, glass shower, soaker tub, dbl sink vanity, & water closet, a spacious W/I closet w/built-ins completes this suite. Enjoy the finished lower rec-room w/family & friends, a fun entertainers wet bar area w/wine & beverage fridges, island & plenty of storage makes this a great extended living space. A Must See & Feel Home! (id:39198)
Rooms
- TypeLevelDimensionsFlooring
- Other2nd floor5' 5" x 10' 3"Other
- Primary bedroom2nd floor19' 6" x 14' 9.6"Other
- Bedroom2nd floor11' 6.9" x 11'Other
- Bedroom2nd floor11' 8" x 9' 11"Other
- Ensuite Bathroom2nd floor13' 9" x 10' 3"Other
- Bathroom2nd floor4' 11" x 12' 9"Other
- UtilityBasement8' 11" x 6' 11"Other
- OtherBasement10' x 16' 9"Other
- Recreation RoomBasement14' 3" x 23' 9"Other
- OtherMain19' 11" x 20' 6"Other
- Great RoomMain15' x 13' 9.9"Other
- KitchenMain9' 6.9" x 18' 2"Other
- BathroomMain4' 6.9" x 5' 6.9"Other
- FoyerMain11' 9" x 6' 6"Other
Listing Agents
Request More Information
Request More Information
Location
2405 Tallus Green Crescent Unit# 9, West Kelowna, British Columbia, V4T3K4 Canada
Around this property
Information about the area within a 5-minute walk of this property.
Request Neighbourhood Information
Learn more about the neighbourhood and amenities around this home
Request NowPayment Calculator
- $
- %$
- %
- Principal and Interest 0
- Property Taxes 0
- Strata / Condo Fees 0

