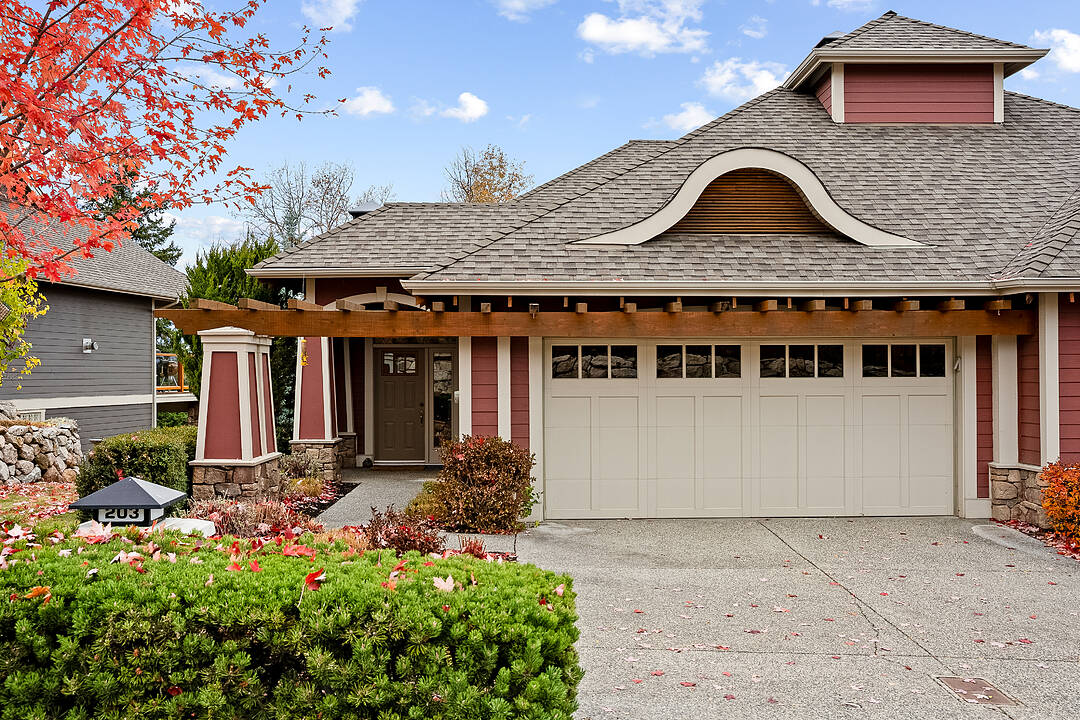Key Facts
- MLS® #: 10366807
- Property ID: SIRC2921280
- Property Type: Residential, Duplex
- Style: Raised Ranch
- Interior Area: 2,029 sq.ft.
- Lot Size: 0.11 ac
- Year Built: 2007
- Bedrooms: 2
- Bathrooms: 2+1
- Parking Spaces: 4
- Listed By:
- Darlene Grundy, Christina Wright
Property Description
Immaculate two bedroom, three bathroom and den with spectacular westerly views overlooking Predator Ridge Golf Course. This 2029f half-duplex offers open concept living with living/dining/kitchen and laundry all located on the main floor. Some features include hardwood flooring, granite countertops, stainless appliances, pantry, gas fireplace with custom millwork, window treatments and a large, covered sundeck – a perfect place to enjoy the breathtaking sunsets. The lower level features a large primary bedroom with walk-in closet and spa-like ensuite with heated flooring, a second large bedroom with ensuite, also appointed with heated floors and a cozy family room. The lower covered aggregate patio has access to a beautifully landscaped garden and treed area providing serene privacy. A spacious two car garage with room for a golf cart. Discover this well located, well priced home where comfort and style intertwine, creating an undeniably rich lifestyle, age-in-place sophistication in the community of Predator Ridge Resort. Residents can enjoy resort-style amenities, including two golf courses, restaurants, a racquet club, a walking/hiking/biking trail network, while also benefiting from the peace of a natural setting. A small monthly fee of approximately $263 covers the cost of landscape maintenance and use of most amenities. Predator Ridge is exempt from BC Speculation and Vacancy Tax.
Amenities
- Air Conditioning
- Backyard
- Basement - Finished
- Central Air
- Central Vacuum
- Clubhouse
- Community Living
- Country Club
- Den
- Ensuite Bathroom
- Exercise Room
- Fireplace
- Forest
- Garage
- Golf
- Golf Community
- Hardwood Floors
- Hiking
- Indoor Pool
- Mountain
- Mountain View
- Open Floor Plan
- Pantry
- Patio
- Scenic
- Spa/Hot Tub
- Sprinkler System
- Tennis
- Underground Sprinkler
- Walk In Closet
- Walk Out Basement
- Walk-in Closet
- Wine & Vineyard
Rooms
Listing Agents
Ask Us For More Information
Ask Us For More Information
Location
203 Longspoon Drive, Vernon, British Columbia, V1H 2H6 Canada
Around this property
Information about the area within a 5-minute walk of this property.
Request Neighbourhood Information
Learn more about the neighbourhood and amenities around this property
Request NowPayment Calculator
- $
- %$
- %
- Principal and Interest 0
- Property Taxes 0
- Strata / Condo Fees 0
Marketed By
Sotheby’s International Realty Canada
3477 Lakeshore Road, Suite 104
Kelowna, British Columbia, V1W 3S9

